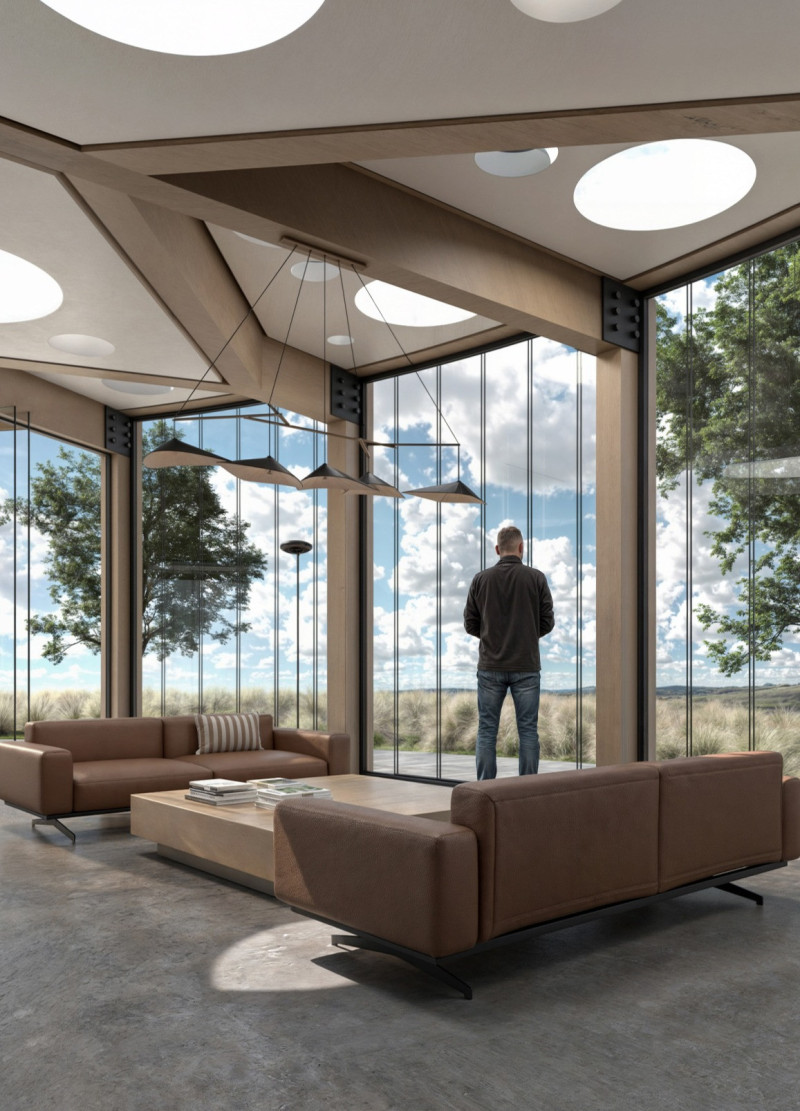5 key facts about this project
The design concept emerges from the need to create a user-centric environment that encourages interaction while providing serene spaces for reflection. The layout intricately weaves together various public and private areas, allowing for flexibility in use without compromising the overall coherence of the architectural form. Attention to circulation paths illustrates a commitment to accessibility, with thoughtfully placed entry points that guide visitors through the structure seamlessly.
A significant aspect of the project is its materiality. The design utilizes a mix of sustainable materials, including locally sourced timber, recycled concrete, and low-emission glass. These materials not only contribute to energy efficiency but also create a tactile environment that invites users to connect with the architecture on a sensory level. The wooden cladding, for instance, adds warmth and character to the façade, while the glass elements provide transparency and allow natural light to penetrate deep into the interiors, reducing the reliance on artificial lighting.
Key architectural details, such as oversized eaves and outdoor terraces, are incorporated to blur the lines between indoor and outdoor spaces. This aspect of the design promotes a connection with nature, enhancing the overall experience for users. Outdoor areas are purposefully designed to encourage social interaction, featuring seating arrangements that foster conversation and community gatherings. The careful consideration for landscaping further enhances the ambiance, integrating green spaces that provide not only beauty but also serve ecological functions.
In terms of its unique design approaches, the project stands out for its integration of smart technology. Automated systems for lighting and climate control optimize energy usage, making the building not only functional but also aligned with sustainable practices. The intelligent use of technology extends to user interfaces, which simplify the experience of interacting with the building for all occupants.
The project also reflects a thorough understanding of environmental considerations, including the facilitation of rainwater harvesting and the incorporation of green roofs. Such features demonstrate a commitment to ecological responsibility and an awareness of the building's impact on its environment.
Overall, the architecture and design of this project represent a layered approach to urban living, accommodating the diverse needs of its users while remaining considerate of its ecological and social contexts. The integration of sustainable materials, innovative technology, and community-focused spaces resonates strongly throughout the project. For those looking to explore the architectural plans, sections, and designs, further insights can be gained by examining the project's comprehensive presentation. This exploration will uncover the depth of thought and intention behind its architectural ideas, revealing how they come together to create a cohesive and functional environment.


 ÇaĞil AkÇurİn
ÇaĞil AkÇurİn 




















