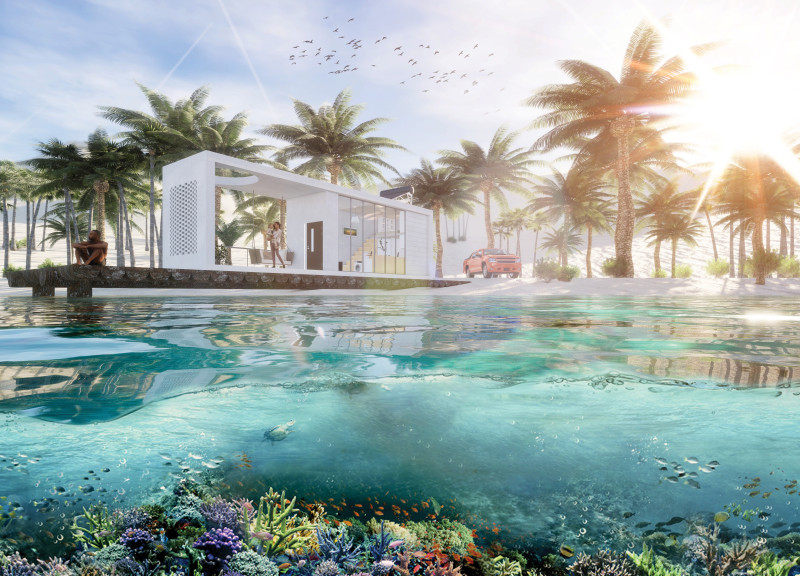5 key facts about this project
At its core, the project represents a response to the evolving needs of modern inhabitants. The various housing units have been conceived as flexible spaces that can easily transition to reflect the lifestyles and preferences of their occupants. Whether positioned in a coastal, forested, or snowy environment, each design version caters specifically to the unique characteristics of the setting, while emphasizing an intrinsic connection between indoor and outdoor realms.
Functionally, the architectural designs embody a compact, efficient layout that maximizes living space without compromising comfort. The structures feature open floor plans that enhance natural light and flow. Generous use of glass creates a seamless interaction with the exterior, allowing residents to experience nature and scenery from within their homes. The emphasis on functional design allows for multi-use spaces that can be tailored to various activities, reflecting a modern approach to living.
One of the unique aspects of this architectural project is its commitment to sustainability. Each design incorporates environmentally conscious materials and systems, reducing the overall ecological footprint. By utilizing renewable resources and energy-efficient technologies, the project showcases a dedication to preserving the environment while providing comfortable living spaces. The use of local materials not only supports regional economies but also helps anchor the structures within their geographical contexts.
Specific design approaches contribute to the overall effectiveness of the project. For instance, the integration of smart home technologies facilitates energy management, promoting self-sufficiency within the architectural framework. Strategies such as passive solar heating and natural ventilation are ingrained within the layouts, ensuring a sustainable and comfortable living environment throughout the seasons.
The careful selection of materials reflects an understanding of the physical climate and social context of each location. Concrete is employed for its durability and structural capability, while timber adds warmth and harmony with nature. The extensive use of glass enhances light penetration and visual connections to the outside. By employing a combination of these materials, the project not only addresses functional needs but also cultivates a visually appealing aesthetic.
The architectural plans and sections of the project detail the innovative nature of the design process. They illustrate how each unit can adapt to the requirements of its environment and its residents. Attention to detail is evident, from the configurations that allow for snow shedding in cold climates to the elevated platforms that promote airflow and mitigate flooding risks in coastal scenarios.
This architectural endeavor ultimately serves as a compelling example of how good design can positively influence the way we live today. By balancing aesthetics with functionality and sustainability, it presents a practical solution to modern housing needs. Readers are encouraged to delve deeper into the architectural designs and plans presented, exploring how these thoughtful details and unique ideas come together to create a cohesive living environment that speaks to the future of architecture.


























