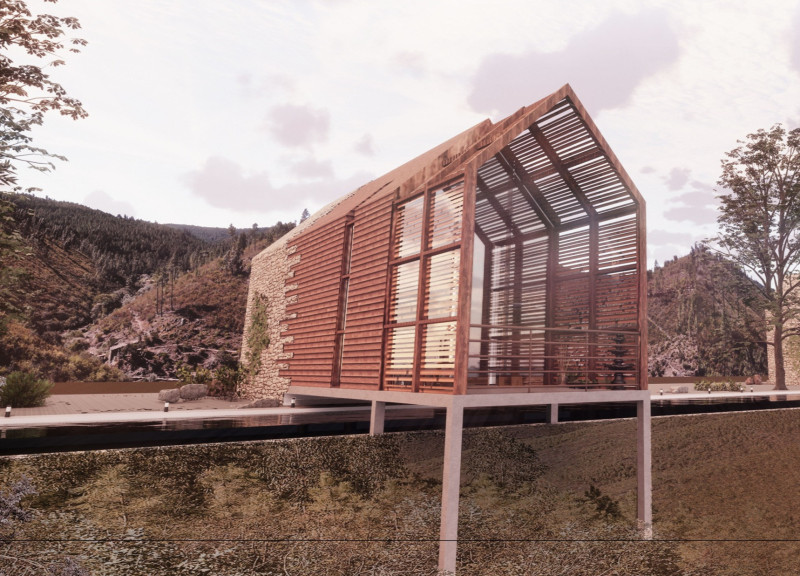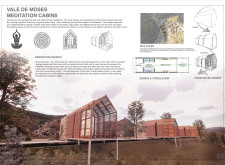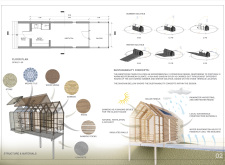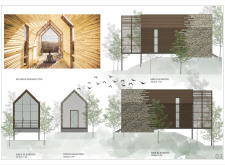5 key facts about this project
At its core, the project represents a harmonious relationship between built environments and the natural world, fostering a sense of peace and grounding for its users. The design emphasizes functionality—merging practical needs with a serene atmosphere, allowing individuals to engage in contemplation. Each cabin serves not only as a shelter but as a retreat for those seeking solace from the demands of everyday life.
The architectural approach focuses on creating a seamless flow between indoor and outdoor spaces, with significant attention paid to the sensory experiences of light, texture, and sound. The layout of the cabins thoughtfully guides users through different zones, beginning with a warm and inviting entrance that transitions into more introspective areas. Such design choices highlight the importance of space in contributing to the meditation experience.
Key components of the cabins include the entry patio that sets a tranquil tone, followed by a dedicated meditation space that fosters concentration and inner peace. The use of carefully selected materials such as wood, bamboo, stone, concrete, and mosaic tile introduces both warmth and natural aesthetics, reinforcing the cabins' connection to their surroundings. The wooden siding and bamboo features not only integrate beautifully with the environment but also reflect sustainable architectural ideas that are part of this project’s philosophy.
Unconventional design strategies are evident throughout. For instance, the incorporation of passive solar principles emphasizes energy efficiency while enhancing user comfort. The project embraces natural ventilation and the potential for rainwater harvesting, aligning it with contemporary sustainability practices. In addition, the utilization of insulated walls ensures a cozy environment that maintains temperature stability throughout the changing seasons.
What sets this project apart is its dedication to fostering a holistic user experience. The architectural design does not merely focus on aesthetics or technical efficiency; it actively engenders a reflective journey through its spatial organization and material choices. By creating an inviting atmosphere that allows for gradual immersion into the meditation practice, the cabins serve their intended purpose effectively.
Exploring the architectural plans, sections, and detailed designs of this project will reveal even more insights into the thoughtful execution behind each element. The Vale de Moses Meditation Cabins invite readers and potential visitors alike to delve deeper into its architectural narrative, encouraging a profound connection to both the environment and the self. Those interested in understanding the complete vision of this project should consider reviewing the various aspects of the architectural designs, which offer abundant detail on the design intentions and philosophies at play.


























