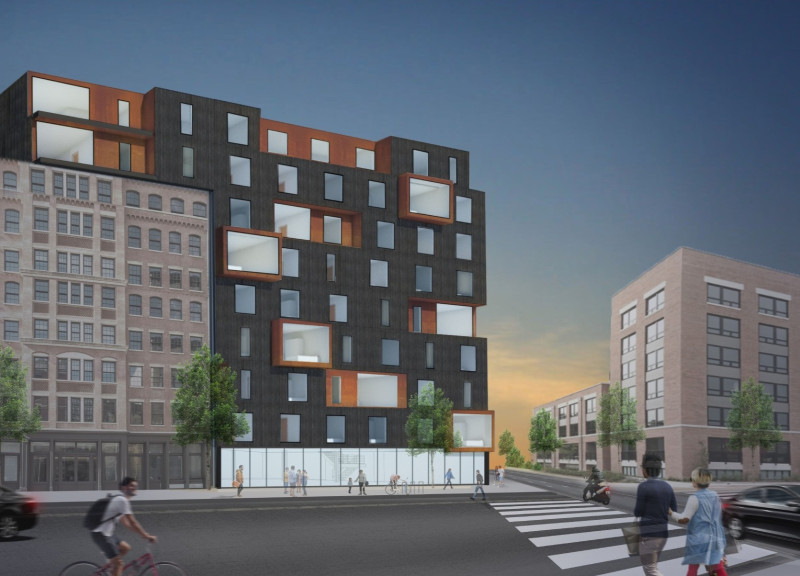5 key facts about this project
At its core, the design is characterized by a Modular Housing approach, which allows for flexibility and adaptability in residential configurations. The project includes a range of living spaces, from studio apartments to larger two-bedroom units, ensuring that it can meet the needs of a varied demographic. This versatility not only accommodates different family sizes and income levels but also encourages a mixed community where diverse interactions can flourish.
A key aspect of the project's function is its commitment to sustainable architecture. Utilizing materials such as Shou Sugi Ban and Corten Steel, the design emphasizes durability and environmental consciousness. Shou Sugi Ban, known for its carbonized finish, enhances the building’s resilience while providing an appealing aesthetic that integrates well with the urban landscape. Corten Steel complements this approach, supporting both structural needs and visual continuity, as it develops a unique patina over time. The integration of large glass elements serves to maximize natural light within the living spaces, creating a warm and inviting atmosphere while also connecting the indoors with the surrounding environment.
Community engagement is paramount in this architecture project. Design elements include shared spaces and facilities that encourage residents to come together, fostering a sense of belonging. Training rooms and communal areas are strategically placed to allow for skill development and social interaction among residents. This aspect of the project reflects a vision where housing extends beyond shelter; it becomes a vehicle for economic opportunities and community building. The intentional inclusion of retail and event spaces on the ground floor further encourages a vibrant communal atmosphere, establishing a lively hub for both residents and visitors alike.
The architectural design flows seamlessly from one space to another, reflecting an intelligent zoning strategy that prioritizes both privacy and public interaction. The ground floor is dedicated to commercial functions, providing essential services and creating a dynamic street presence. In contrast, residential units are designed with thoughtful layouts that prioritize comfort and livability. The entire structure is organized to allow for ease of movement, promoting accessibility and convenience throughout.
Moreover, a distinctive feature of the project is its focus on environmental sustainability and energy efficiency. The design incorporates innovative systems to manage energy use, such as green roofs and rainwater collection systems, which contribute to the overall sustainability goals of the project. This forward-thinking approach not only reduces the building’s ecological footprint but also serves as an educational platform for residents about sustainable living practices.
In summary, this architectural project serves as a model for future developments, emphasizing the role of design in creating affordable, sustainable, and engaging living environments. Its emphasis on modular design, sustainable materials, and community interaction encapsulates a holistic approach to housing that could greatly influence the urban landscape. For those interested in exploring this project further, it is encouraged to review the architectural plans, architectural sections, and architectural designs available for a deeper understanding of the innovative ideas driving this project forward.


























