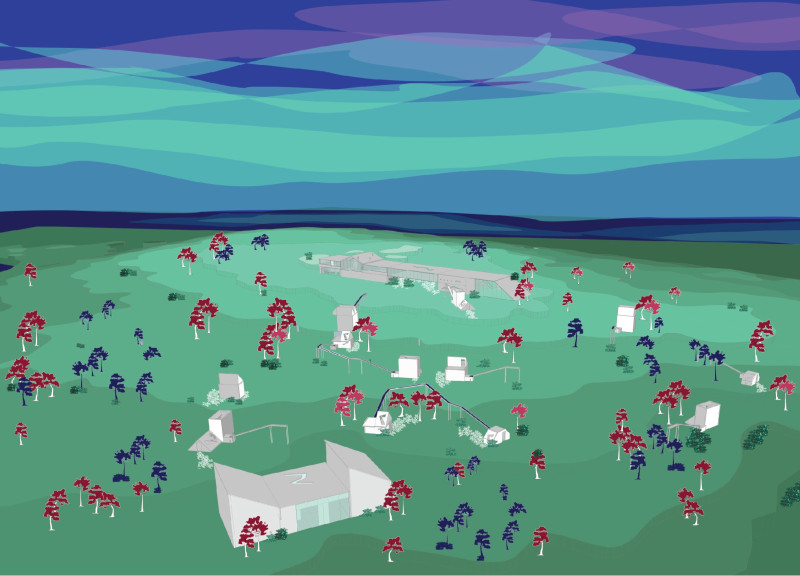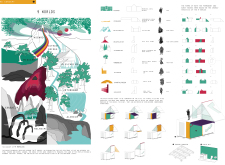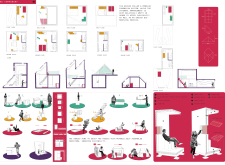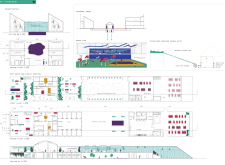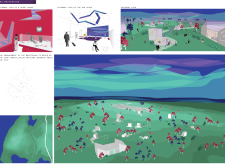5 key facts about this project
### Overview
The design project, inspired by Norse mythology, engages with the concept of the "9 Worlds," integrating themes of nature, mythology, and human experience. Located in a landscape that facilitates a harmonious relationship with its natural surroundings, the project establishes a narrative framework through which each of the nine realms—Asgard, Midgard, Niflheim, Muspelheim, Jotunheim, Vanaheim, Alfheim, Svartalfheim, and Helheim—embodies distinct architectural characteristics. The Bifrost Bridge serves as a connecting element, symbolizing the interrelation of cultural stories and architectural forms.
### Spatial Organization
The spatial configuration adopts an organic layout, influenced by star constellations and the unique traits of each world. Architectural forms vary to reflect individual environmental themes—such as the icy structures representing Niflheim and the fiery elements indicative of Muspelheim. The design incorporates modular guest houses characterized by flexible and adaptable layouts, allowing for easy disassembly and relocation to minimize environmental impact. The internal spaces remain open, offering customization opportunities that align with users' needs.
### Material and Energy Strategies
Material selection emphasizes sustainability and functionality. A combination of metal, glass, thermal insulation, and colored panels reflects both durability and aesthetic appeal, while also resonating with the vibrant narratives of the nine worlds. Permanent structures, including reception and communal facilities, leverage geothermal energy and feature a micro-hydro power system to ensure efficient water management. The inclusion of communal spaces fosters social interaction and provides an environment that encourages community engagement, reinforcing the project's ecological and experiential intentions.


