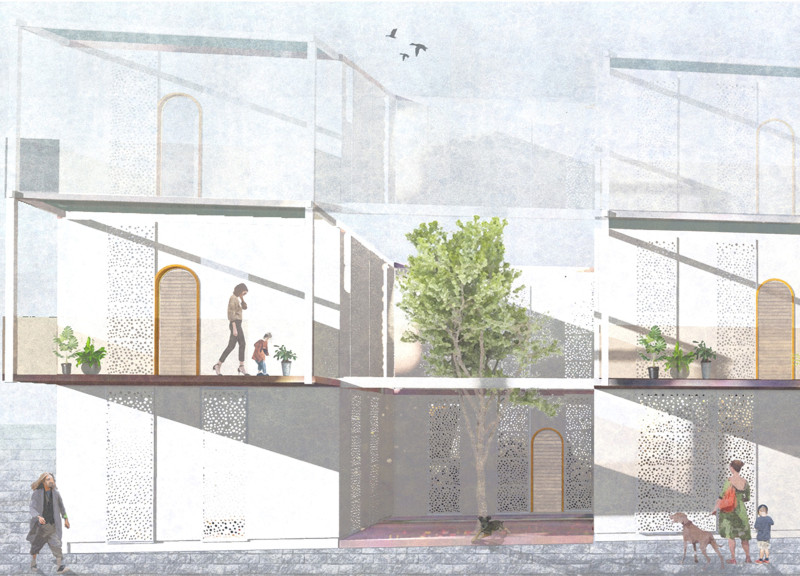5 key facts about this project
Modular housing represents an innovative functional response to the spatial constraints of city life. By implementing prefabricated structures, the project emphasizes efficiency in construction and affordability in housing solutions while prioritizing high-quality living conditions. This approach allows for the quick scaling of housing units to meet the fluctuating demands of the urban population, particularly in a city where traditional construction methods can be limited by regulatory complexities and site constraints.
The design encompasses various unit types, catering to different household sizes and lifestyles. Options range from compact studio apartments that provide essential living space for individuals to larger, more spacious units suitable for families. These modular designs incorporate features such as open-plan layouts, multifunctional furniture, and outdoor terraces, which are essential in maximizing utility within limited spatial confines. This attention to detail ensures that each housing unit remains not only practical but also comfortable and inviting.
A critical aspect of the project is the thoughtful selection of materials and construction methods. The prefabricated elements used in the design not only streamline the building process but also reflect a commitment to sustainability. By utilizing eco-friendly materials and energy-efficient systems, the project positions itself as a forward-thinking model in contemporary architecture. The emphasis on durable finishes and responsible resource use further underscores its aim to minimize environmental impact while providing cost-effective housing.
Unique design approaches are evident in the arrangement and connectivity of the modular units. The project promotes a sense of community by encouraging interaction among residents through shared spaces and communal gardens. This focus on social connectivity is vital in dense urban settings where isolation can often be prevalent. Additionally, the design incorporates thoughtful urban planning principles, ensuring easy access to public transportation and essential amenities, which enhances the overall livability of the neighborhood.
Architectural details such as rooftop gardens contribute to the project’s sustainability goals while also offering recreational spaces that improve residents' quality of life. These gardens not only serve as appealing green areas but also play a crucial role in enhancing urban biodiversity and mitigating the heat island effect commonly associated with dense urban environments.
The architectural plans and sections of the project reveal an integrated approach, demonstrating a consideration for both individual needs and broader community dynamics. The balance between private and public spaces reflects a keen understanding of contemporary residential expectations, placing emphasis on adaptable living solutions that can evolve alongside their inhabitants.
As one delves deeper into the architectural designs and ideas proposed in this project, it becomes clear that the focus on modularity and sustainable living is both a practical response to current housing challenges and a forward-looking perspective on urban development. The design details, from the modular configuration to the selection of materials, illustrate a conscientious effort to create a fine balance between functionality, community engagement, and ecological responsibility.
To gain a deeper insight into the comprehensive architectural plans, sections, and innovative design strategies employed in this project, readers are encouraged to explore the full presentation available. This project exemplifies the intersection of thoughtful architecture and practical housing solutions for the evolving landscape of urban living.


























