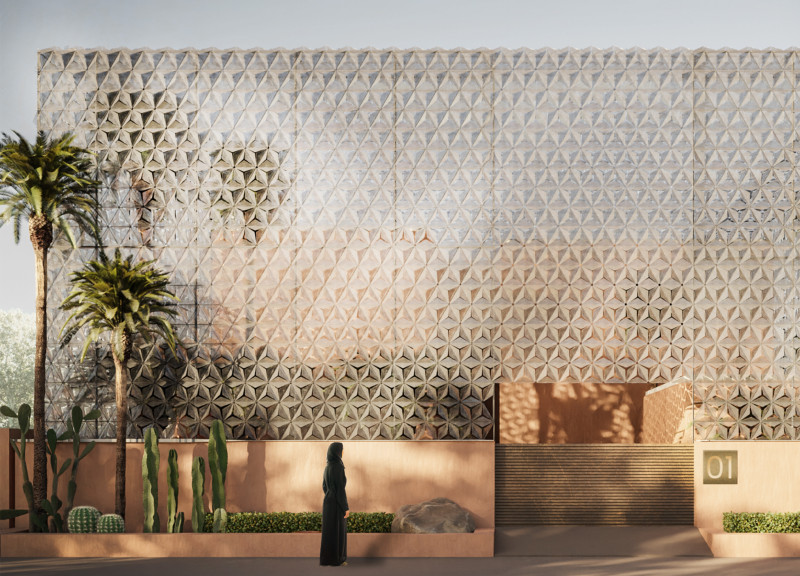5 key facts about this project
At its core, the project represents a harmonious balance between human dwelling and nature. It seeks to create spaces that are not only visually pleasing but also deeply functional, catering to the needs of its inhabitants. The design emphasizes the importance of natural light and ventilation, promoting a sense of well-being and comfort throughout the interiors. Large, strategically placed windows allow sunlight to penetrate deep into the living spaces, while also offering panoramic views of the landscape, effectively merging the indoor with the outdoor.
The overall layout of the project is characterized by an open-plan design, allowing for fluid movement between various spaces. This fluidity encapsulates the essence of modern living, encouraging interaction and connectivity among inhabitants. Key living areas, such as the kitchen, dining, and living room, are thoughtfully organized to promote a seamless transition throughout the home. Each space is designed not only for practicality but also to encourage social engagement, catering to the lifestyles of contemporary families.
Materials play a pivotal role in the realization of this architectural vision. The project employs a careful selection of textures and finishes that enhance its overall appeal. A combination of sustainable timber cladding, concrete, and metal accents defines the exterior, while interior spaces feature natural stone surfaces alongside warm wooden elements. This thoughtful materiality contributes to the aesthetic integrity of the design, ensuring that the building resonates with its environmental context.
One of the unique aspects of the design approach lies in its commitment to sustainability. The project incorporates energy-efficient technologies and practices, minimizing environmental impact while enhancing the quality of life for its occupants. Elements such as green roofs and rainwater harvesting systems are integrated seamlessly into the overall design, demonstrating a forward-thinking approach to environmentally responsible architecture. Solar panels installed on the roof not only reduce reliance on non-renewable energy sources but also add to the building's aesthetic with their sleek, unobtrusive format.
A key feature of the project is its outdoor spaces, which extend the livable area and create a dialogue with the natural surroundings. Terraces and balconies encourage outdoor living, while meticulously designed landscaping enhances the relationship between the home and its environment. The incorporation of native plant species not only supports local biodiversity but also reinforces the project's commitment to sustainability.
The architectural plan showcases a careful consideration of spatial relationships and functional zoning. Detailed architectural sections illustrate the careful balance between mass and void, allowing for comfortable spatial experiences that are aesthetically pleasing. The use of open staircases and double-height ceilings further amplifies the sense of space, contributing to an airy and light-filled atmosphere. The interplay of different heights and volumes within the design invites exploration and creates a dynamic interior landscape that is both engaging and serene.
In terms of its functional aspirations, the project effectively meets the diverse needs of its inhabitants. Dedicated spaces for work, leisure, and communal activities are thoughtfully integrated into the design, providing functionality without sacrificing style. The careful zoning ensures privacy for bedrooms while promoting social interaction in shared spaces, addressing the needs of modern family dynamics.
The project exemplifies a contemporary approach to architecture that resonates with timeless ideas of comfort, sustainability, and beauty. As a coherent expression of design intent, it serves as a representation of current architectural trends focused on holistic living. The unique characteristics of this architectural design create a foundation for meaningful human experiences, championing quality craftsmanship and thoughtful living environments.
For those interested in delving deeper into the architectural aspirations and the nuanced details of this project, it is advisable to explore the accompanying architectural plans, sections, and broader architectural ideas. Engaging with these elements will provide further insights into the thoughtful design decisions that contribute to the overall success of the project.


 Ahmad Sohail
Ahmad Sohail 























