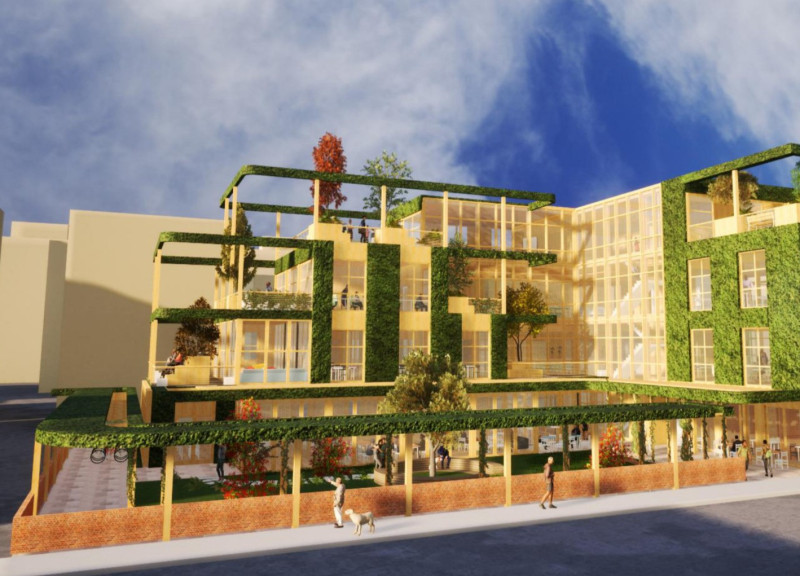5 key facts about this project
At its core, the project serves as a multi-functional facility designed to support various community activities. It encompasses spaces that can be utilized for gatherings, educational programs, and recreational activities, thereby fostering a sense of connection among users. The architectural design aims to create an inviting atmosphere that encourages social interaction while maintaining areas for privacy and contemplation.
In examining the design, one can appreciate the harmony between the structure and its geographical setting. The architects took special care to orient the building to maximize natural light and ventilation, addressing both environmental sustainability and user comfort. The use of large windows allows for an abundance of natural light, further blurring the lines between indoor and outdoor spaces. This thoughtful placement not only enhances the aesthetic appeal of the interiors but also promotes energy efficiency through passive solar heating and cooling strategies.
Materiality plays a crucial role in the project's design philosophy. The architects selected a palette of durable, local materials that resonate with the site's historical context while ensuring longevity and low maintenance. Key materials include sustainably sourced timber, textured masonry, and glass, each chosen for its distinct qualities that contribute to the overall architectural language of the project. The warm tones of the timber juxtaposed with the solidity of masonry create a balanced and inviting facade, while the extensive use of glass fosters transparency and openness.
Another significant aspect of the design is its unique adaptability. The interior layout is flexible, allowing spaces to be transformed according to the specific needs of users. Movable partitions and multifunctional furniture facilitate various configurations, making it suitable for diverse functions ranging from workshops to community events. This adaptability not only enhances the building's usability but also reflects a forward-thinking approach towards modern architectural design.
Landscaping complements the architectural design, with carefully considered outdoor spaces that enhance the user experience. Native plant species were chosen for their ecological benefits, minimizing water usage and providing habitat for local wildlife. Pathways and seating areas encourage outdoor gatherings, allowing the landscape to serve as an extension of the interior spaces. This blurring of boundaries exemplifies the project’s holistic approach to design.
Furthermore, the integration of technology within the space demonstrates a commitment to innovation. Smart building systems have been incorporated to monitor energy usage and environmental conditions, providing valuable data that informs future improvements and ensures the facility operates effectively and sustainably.
In summary, this architectural design project stands as a testament to thoughtful community-focused design, environmental stewardship, and innovative adaptability. Its unique approach not only enriches the local architectural dialogue but also serves the people it was intended for. For those seeking a deeper understanding of this project, an exploration of the architectural plans, sections, and detailed design elements will provide insightful perspectives on how these aspects come together to create a significant and functional structure. This project exemplifies a thoughtful culmination of architectural ideas intended to inspire and serve its community.


























