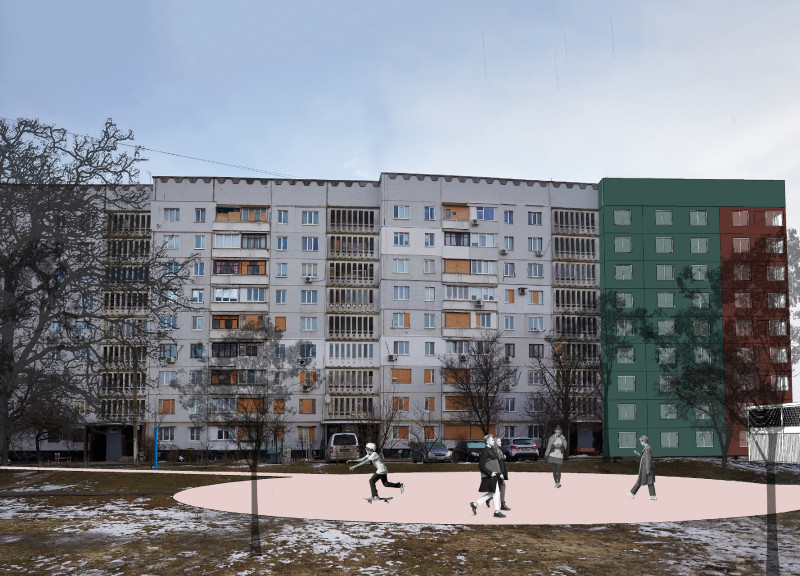5 key facts about this project
From the outset, the design philosophy is evident in the integration of natural elements, emphasizing a connection to the environment. The project showcases a well-considered layout that flows seamlessly, with spaces organized to encourage interaction and accessibility. The strategic placement of communal areas fosters a sense of community, making the architecture not just a structure but a backdrop for social engagement and collaborative activities.
Significant design features include an expansive façade that invites natural light, enhancing both the interior ambiance and the overall energy efficiency of the building. The use of large windows and open spaces allows for unobstructed views of the surrounding landscape, creating a visual dialogue between the indoors and outdoors. This design choice not only beautifies the project but also serves practical purposes, reducing reliance on artificial lighting and climate control systems.
Materiality plays a crucial role in the architectural identity of this project. A careful selection of materials speaks to durability and aesthetic coherence, with wood, glass, and concrete harmoniously combined. The warmth of wood contrasts elegantly with the starkness of concrete, providing a tactile experience that complements the visual appeal. Glass elements create a sense of transparency and openness, inviting interaction with the environment while maintaining privacy in essential areas.
Unique design approaches have been employed to address environmental concerns, integrating sustainable practices throughout the project. Features such as green roofs, designed to manage stormwater and improve insulation, demonstrate a commitment to ecological responsibility. Additionally, energy-efficient systems have been incorporated to optimize resource use, aligning the project with modern sustainability standards.
The architectural details further illustrate the project's thoughtful design ethos. Attention to detail in elements such as doorways, fixtures, and finishings reflects a dedication to quality craftsmanship. The use of natural light is not only practical but also enhances the aesthetic pleasure of the interior spaces, creating a pleasing atmosphere that encourages occupants to linger and engage with their surroundings.
This architectural project stands as an example of how thoughtful design can facilitate a connection between individuals and their environment. By merging functionality with an appreciation for natural beauty, it offers a blueprint for contemporary practices that prioritize both human experience and ecological mindfulness. Readers interested in exploring the architectural plans, sections, and designs further should consider delving deeper into the project's presentation to appreciate its comprehensive vision and nuanced details.


























