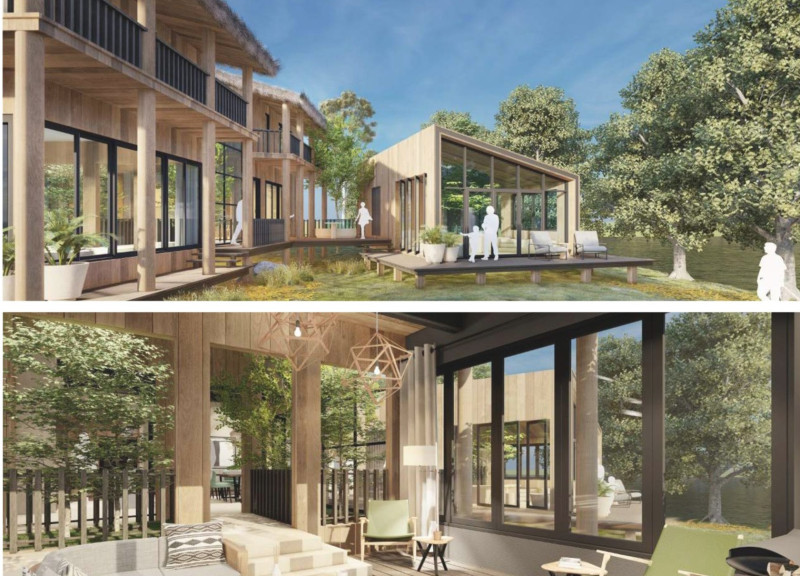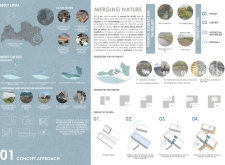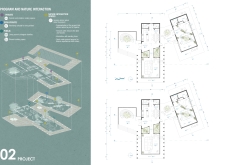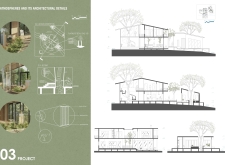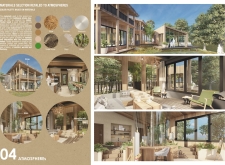5 key facts about this project
At its core, the project serves as an artistic retreat, offering artists private and communal spaces to work, live, and engage with each other. The design incorporates distinct buildings interconnected through outdoor terraces, bridging the gap between personal reflection and collaborative creativity. This arrangement facilitates the flow of movement while providing ample opportunities for interaction with the surrounding natural environment. The layout emphasizes semi-open designs that create a sense of openness and accessibility, inviting users to experience and enjoy the outdoors.
One of the key components of this design is its fragmented architectural configuration. This approach allows each building to assume an individual identity while still functioning as part of a cohesive whole. The segmentation reflects a nuanced understanding of spatial dynamics, recognizing the importance of both privacy and communal interaction in fostering a supportive creative environment. Each building is oriented to optimize views of the nearby Cermostes Lake and the wooded surroundings, reinforcing the strong connection between the architecture and its natural context.
The materials selected for the construction of this project further enhance its contextual integration. The widespread use of timber offers warmth and a tactile quality that resonates with the natural environment. Concrete provides the necessary structural integrity while allowing for a minimalist aesthetic that aligns well with contemporary architectural principles. The thoughtful incorporation of glass maximizes natural light and provides transparency, inviting the surroundings into the living spaces. Additionally, aluminum elements introduce durability and a clean modern finish to the project. Details such as the integration of straw echo traditional Latvian construction techniques, showcasing a deep respect for local building methods and materials.
Understanding that the site presents unique opportunities and challenges, the design capitalizes on its natural features. Public spaces are purposefully designed to extend into nature, with terraces that provide vantage points for enjoying the views and fostering a connection with the landscape. Semi-private workshops allow artists to collaborate while still maintaining their individual creative spaces. This delicate balance between solitude and community is a hallmark of the project, ensuring that users have the flexibility to engage as they see fit.
What sets this architectural design apart is its commitment to creating dynamic spaces that resonate with users on multiple levels. The careful organization of private and public areas enhances user experience, ensuring that everyone can find a space that meets their needs—whether that is quiet contemplation in a private room or engaging conversations in a shared living area. The architectural design is a reflection of the needs of modern artists, showcasing a deep understanding of how to foster creativity through a well-considered built environment.
As you explore the project further, consider delving into the architectural plans, sections, and designs that offer a detailed look at the spatial arrangements and material selections. These elements are essential for gaining a comprehensive understanding of how this project not only fulfills its functional requirements but also represents a significant contribution to architectural dialogue in harmony with nature. By examining the architectural ideas at play, you can appreciate the thoughtful design approaches that define this innovative retreat for artists.


