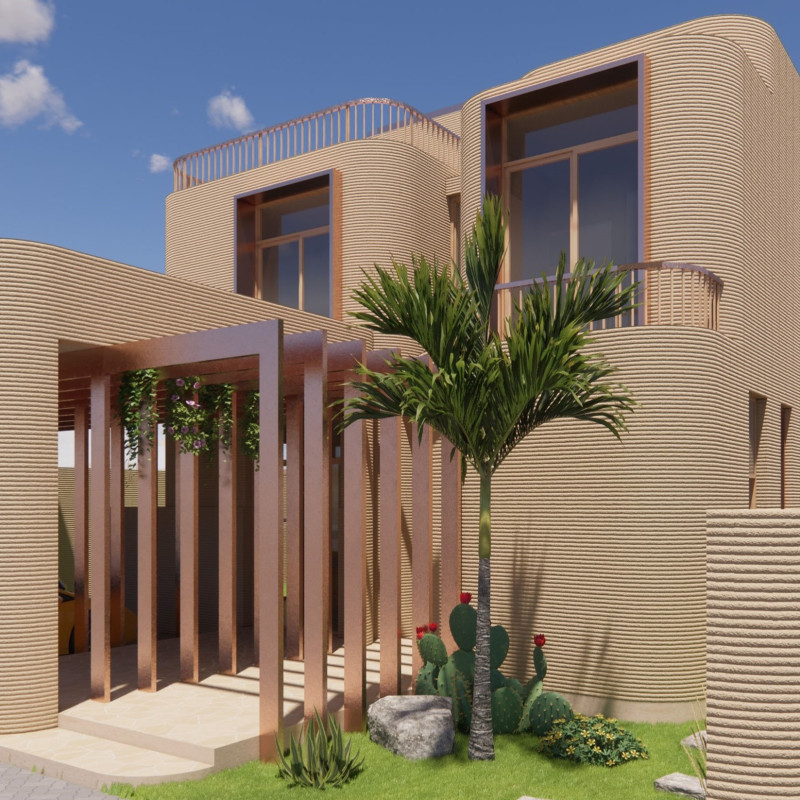5 key facts about this project
The primary function of the building is to serve as a multi-purpose space that caters to a variety of activities and user needs. This adaptability is a key characteristic of the design, allowing it to accommodate community events, exhibitions, and gatherings, thus acting as a social hub for the area. The architecture reflects an intention to foster community interaction while providing an inviting atmosphere for both residents and visitors.
From the outset, the project captures attention through its thoughtfully considered massing and materiality. The design integrates locally sourced materials that not only resonate with the historical context of the region but also contribute to sustainability. The use of materials such as exposed concrete, timber, and glass creates a dialogue between modernity and tradition. Each material is selected not only for its aesthetic qualities but also for its performance attributes, ensuring that the project meets contemporary standards for durability and energy efficiency.
Significant aspects of the building include its open floor plans, which promote flexibility and ease of movement throughout the space. Large windows are strategically placed to maximize natural light and provide seamless connections to the outdoor environment. These design elements enhance the interior atmosphere while offering panoramic views of the surrounding landscape, establishing a deep connection between nature and the architectural experience.
The roof design is another notable feature, showcasing a gentle undulation that mirrors the contours of the landscape. This not only serves a functional purpose, aiding in water drainage and incorporating green roofing elements, but also adds an organic quality to the structure. The roofscape invites the community to engage with the building from above, offering a unique perspective that encourages exploration and interaction.
Moreover, the project employs innovative architectural ideas such as passive solar design and natural ventilation strategies, which underpin its commitment to environmental sustainability. These strategies not only minimize the ecological footprint but also ensure a comfortable indoor climate throughout the seasons. By prioritizing such design elements, the project aligns with current trends towards sustainability and energy-conscious architecture.
The landscape around the building is meticulously integrated into the overall design narrative. Outdoor spaces not only extend the usable area but also provide lush gardens and gathering spots that enhance the user experience. The landscaping harmonizes with the architectural form, employing native plants that require minimal irrigation, thereby reinforcing the project's sustainable ethos.
In terms of unique design approaches, the emphasis on community engagement stands out. The project includes spaces designed specifically for interaction and collaboration, encouraging a sense of ownership among users. This approach is reflected in the integration of communal areas that facilitate social gatherings and events, promoting a vibrant community life.
In exploring the architectural plans, architectural sections, and various architectural designs of this project, one can appreciate the depth of thought that informs each decision. The interplay of form, function, and context reveals a dedication to creating spaces that are not only beautiful but also serve the needs and aspirations of the community.
For those interested in a deeper understanding of the architectural ideas embedded within this project, reviewing the detailed architectural presentations will offer valuable insights into how these concepts come to life through thoughtful design. The project stands as a testament to the potential of architecture to enhance social connections and respect for the environment. Exploring its elements further will provide a richer appreciation of how thoughtful design can transform spaces and communities alike.


























