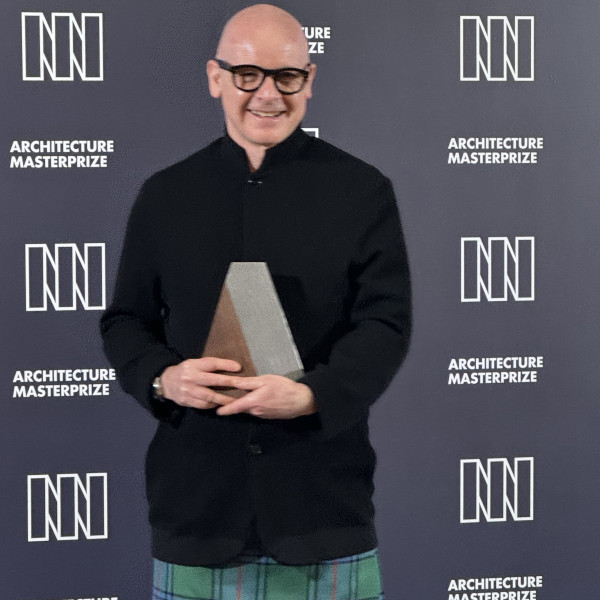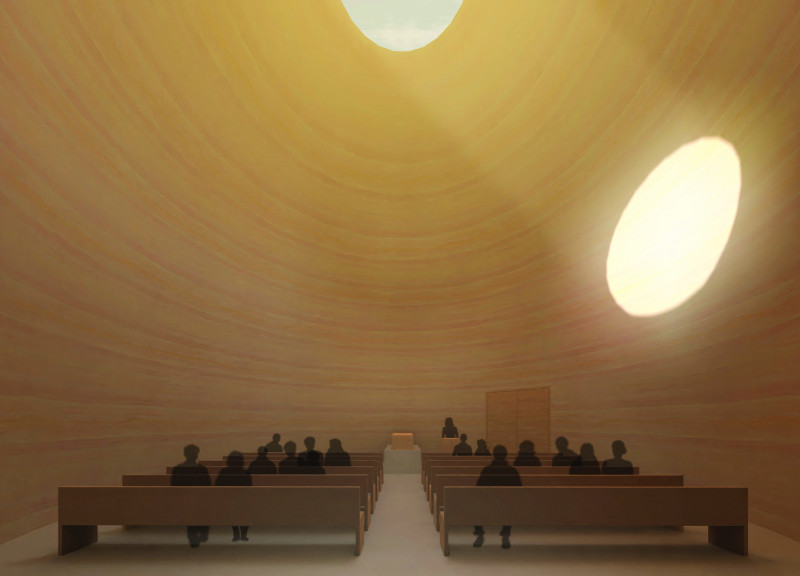5 key facts about this project
At first glance, the design showcases a modern yet inviting facade that integrates with the surrounding environment. The layout of the building follows a careful consideration of both form and function, ensuring that the spaces within cater to various community activities, from workshops to events. The fluidity of the architectural plans allows visitors to navigate through the building seamlessly, promoting interaction and engagement. This thoughtful arrangement reflects the project’s aim to support diverse community needs, making it a versatile hub for social exchange.
The materials selected for the project play a critical role in its overall impact. Local materials have been prioritized, not only to minimize transportation emissions but also to connect the building to its geographical context. The main structure utilizes sustainable materials such as reclaimed wood, which adds warmth and texture, alongside low-carbon concrete, which supports durability while adhering to environmental standards. The careful choice of materials extends to the windows and roof, with triple-glazed glass maximizing natural light intake while providing excellent thermal insulation. This attention to materiality contributes to the project’s energy efficiency, reducing its ecological footprint.
The roof design further emphasizes the project’s commitment to sustainability. Designed as a green roof, it hosts a variety of plant species that serve multiple functions, such as enhancing biodiversity, improving air quality, and providing insulation. This green aspect of the architectural design not only beautifies the skyline but also acts as a natural climate regulator for the building, reducing the urban heat island effect. Additionally, rainwater harvesting systems have been included to manage stormwater efficiently, showcasing an innovative approach to resource conservation.
Interiors of the community center are characterized by open spaces that encourage social interaction while accommodating flexible layouts for varied functions. The design prioritizes natural ventilation, with strategically placed openings that allow for cross-breezes, thereby reducing reliance on mechanical heating and cooling systems. Ample communal areas equipped with comfortable seating arrangements invite users to gather and connect, fostering a collaborative atmosphere. Special attention has been given to acoustic design, ensuring that spaces remain conducive to both quiet reflection and lively engagement.
The exterior landscaping complements the architectural design, creating inviting pathways and communal gardens that extend the building’s function outdoors. These spaces are carefully crafted to encourage exploration and leisure, enriching the user experience. The integration of art installations and local craftsmanship within the landscaping showcases the project’s respect for cultural identity, creating a unique dialogue between architecture, nature, and community.
This project stands as a testament to the importance of thoughtful architectural design in addressing contemporary social and environmental challenges. By providing a multifunctional space that is both accessible and inviting, it reinforces the notion that architecture can play a pivotal role in the life of a community. To gain a deeper understanding of the innovative architectural ideas behind this project, including detailed architectural plans, sections, and overall design strategies, interested readers are encouraged to explore the project presentation further. The intricacies of this community center highlight how architecture can create not just buildings, but vibrant spaces that nurture social connection and wellbeing.


 Ian Mark Shaw
Ian Mark Shaw 




















