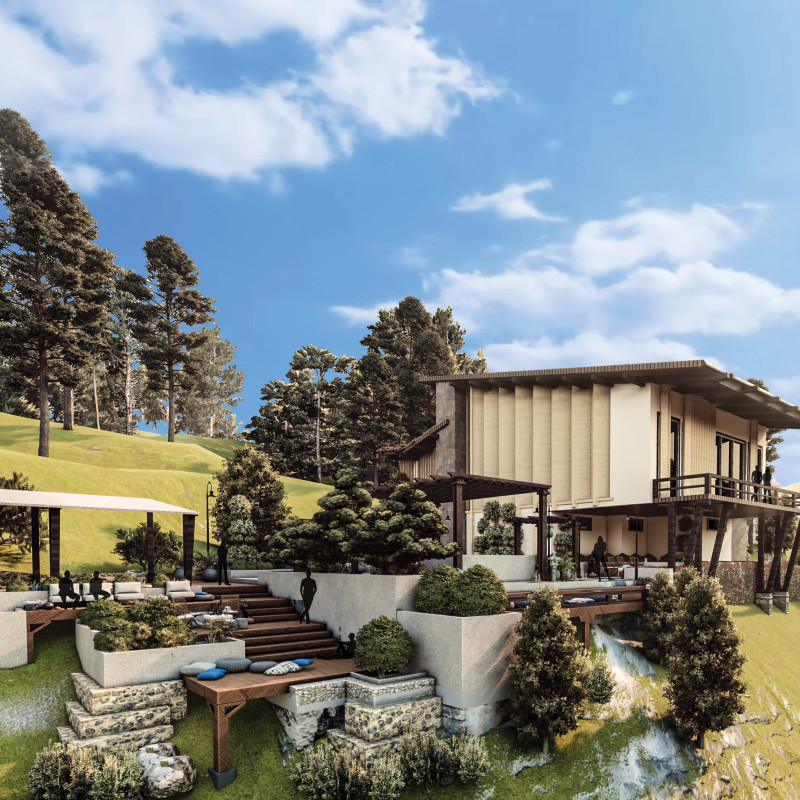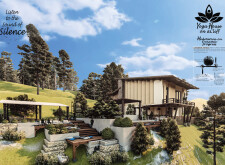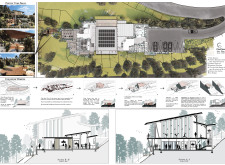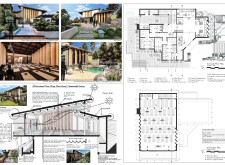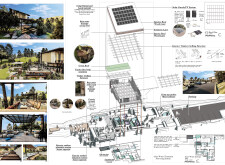5 key facts about this project
At its core, the Yoga House is designed to foster an atmosphere conducive to relaxation and rejuvenation. The layout of the facility efficiently accommodates various activities, including outdoor yoga sessions, wellness workshops, and quiet reflection. The design integrates both indoor and outdoor spaces, which encourages users to immerse themselves in the natural landscape. By utilizing extensive glass walls and openings, the architecture invites abundant natural light and offers sweeping views of the surrounding mountains and forest. This visual accessibility reinforces the project's intent to harmonize with its environment.
The architectural design incorporates several important elements that reflect its purpose. Functional zones are distinctly laid out, with areas designated for yoga practice, a juice bar, and staff accommodations. Each zone is strategically placed to take advantage of natural light and the breathtaking views offered by the cliffside location. Outdoor spaces are designed not just as extensions of the building, but as integral components of the experience, fostering an interaction with nature that is essential for mindfulness practices.
Materiality plays a significant role in the project, showcasing a commitment to sustainability through the selection of local and eco-friendly resources. Timber forms the structural framework, contributing warmth and a tactile quality to the design. A green roof enhances insulation, promotes biodiversity, and further integrates the building into its mountainous context. Natural stone is used to provide a sense of permanence and connection to the landscape, particularly in retaining walls and walkways. Large expanses of glass facilitate visual engagement with the surroundings while ensuring that interiors are filled with natural light. Additionally, photovoltaic panels are incorporated into the design to harness solar energy, underscoring the project's dedication to environmental stewardship.
The unique design approach of the Yoga House emphasizes a balance between built and natural elements. Extensive use of landscaping complements the architecture, creating serene gardens and wooden decks that enhance the overall user experience. Natural ventilation systems are judiciously integrated to maintain indoor air quality and comfort while reducing dependence on mechanical systems. This focus on environmental harmony resonates throughout the project, as each design decision is made with both functionality and sustainability in mind.
Moreover, the user experience is central to the project’s design philosophy. Spaces within the Yoga House are intentionally crafted to cater to both communal and individual needs. While large areas are designated for group activities, intimate corners are provided for personal contemplation and relaxation. This thoughtful arrangement acknowledges the varying ways individuals engage with wellness and mindfulness.
Overall, the Yoga House on a Cliff exemplifies contemporary architectural practices, merging sustainable design principles with a deep respect for nature. The project not only serves as a functional space but also as an invitation for users to explore their relationship with the environment and themselves. For those interested in a deeper understanding of the architectural elements, including architectural plans, architectural sections, and architectural designs, a thorough exploration of the project presentation is highly recommended. This offers a valuable opportunity to appreciate the intricate design ideas and concepts that have shaped this unique architectural endeavor.


