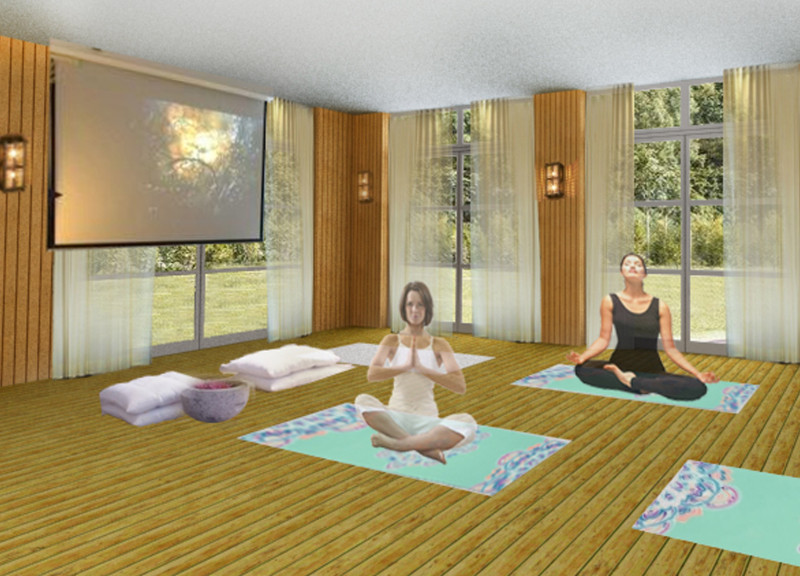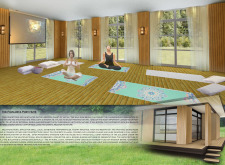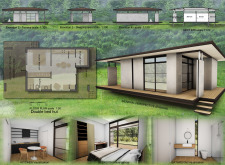5 key facts about this project
The architecture of the Pavilosta Poet Huts integrates seamlessly with the surrounding landscape, reflecting thoughtful planning that considers both aesthetic and functional elements. Each hut is characterized by its modern design, featuring clean lines and a minimalist approach that respects the local environment. The choice of materials is particularly significant, with an emphasis on local resources that reduce the project's carbon footprint. Concrete columns provide structural integrity, while wooden beams and floors impart warmth and a natural ambiance. Large glass panels serve not only to maximize natural light but also to create unobstructed views of the lush surroundings, reinforcing the connection between the interiors and the expansive outdoor landscape.
The functional layout of the huts is carefully crafted to support a variety of activities. Open spaces designed for yoga and meditation are fundamental to the experience, promoting tranquility and mindfulness. Additionally, communal areas such as kitchens and dining spaces encourage social interactions among guests, fostering a sense of community. The design prioritizes adaptability, with different configurations catering to varying group sizes and activities, ensuring that each guest can find their own personal retreat within the collective environment.
One of the unique design approaches of the Pavilosta Poet Huts is their commitment to sustainability. The integration of solar panels exemplifies the project's dedication to self-sufficiency, allowing the huts to operate with minimal environmental impact. The implementation of eco-friendly materials, such as treated wood and felt insulation, ensures that the architecture is not only functional but also sustainable over time. This conscious selection of resources reflects a broader awareness of ecological considerations, making it a thoughtful example of how modern architecture can align with environmental responsibility.
The architectural design promotes a fluid transition between different spaces, enhancing the overall user experience. Each area flows organically into the next, with a design language that encourages a relaxed movement throughout the huts. The placement of windows and structural openings is intentional, allowing natural ventilation and light to inform the daily rhythms of life within the huts. As a result, occupying the space fosters an atmosphere of peace and creativity.
Moreover, the project draws inspiration from the cultural heritage of Latvia, embodying a respect for traditional architectural forms while infusing them with contemporary sensibilities. The balance of honoring local vernacular architecture while pursuing modern ideals is a testament to the thoughtful design process that has been implemented.
The Pavilosta Poet Huts serve as a model for future architectural projects aimed at enhancing well-being and fostering connections to both nature and community. The project's architectural plans, sections, designs, and ideas all reflect a comprehensive approach to creating spaces that are functional, sustainable, and deeply connected to their surroundings. For those interested in exploring the nuances of this project further, including its architectural elements and design strategies, a review of the project presentation will provide deeper insights into its conception and execution.


























