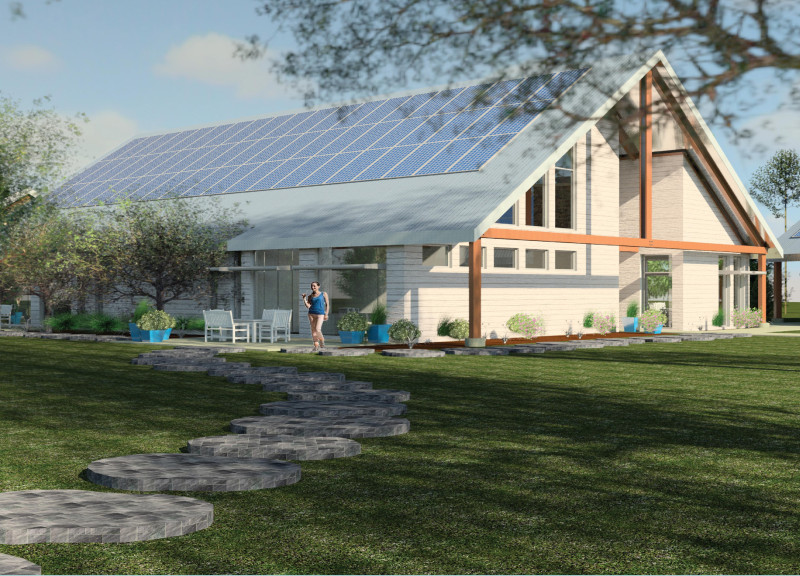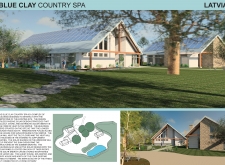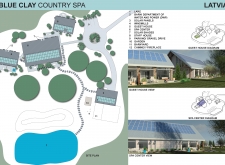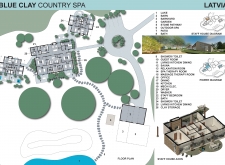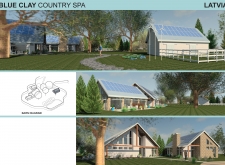5 key facts about this project
At its core, the project represents a commitment to enhancing user experience through an environment that promotes well-being. The buildings are strategically placed within the landscape, allowing for a seamless connection between the architectural elements and the natural environment. The layout of the project includes various structures such as a guest house, spa center, staff accommodation, and a multifunctional barn. This configuration not only optimizes views and sunlight exposure but also encourages social interaction among users while preserving individual privacy.
Each building feature in this project has been conceptualized to enhance its functional purpose. The guest house and spa center, for instance, are designed with expansive glass facades, facilitating an influx of natural light and providing breathtaking views of the surrounding landscape. This transparency helps in creating a calming atmosphere, crucial for any wellness-oriented space. The staff accommodations are positioned to provide convenient access to operational areas, creating an efficient work environment while maintaining an inviting residential feel.
Material selection plays a significant role in the project, showcasing the use of local and sustainable resources. Wood is widely utilized for structural components, capitalizing on its renewable nature and excellent thermal properties. This material choice contributes to a warm, inviting interior environment. Local stone is incorporated into the facades, reinforcing not only the structural integrity of the buildings but also their connection to the landscape. Glass elements enhance the openness of the spaces, ensuring that users feel connected to nature even while indoors.
Unique design approaches in the Blue Clay Country Spa come to life through various sustainable features. Passive heating systems take advantage of the sun's energy, while well-placed solar panels on the roofs enable the buildings to harness renewable energy effectively. This not only reduces the reliance on external energy sources but also minimizes the overall ecological footprint of the project. The inclusion of green roofs and strategies for rainwater harvesting further accentuates the commitment to environmental sustainability within the architectural design.
Landscaping is integral to the overall design, as it complements the architecture effectively. By integrating a lake and various native plant species, the project fosters biodiversity and enhances the aesthetic appeal of the site. Carefully designed walking paths connect the different structures, encouraging a leisurely exploration of the surroundings. This thoughtful landscaping creates an inviting atmosphere for visitors and promotes outdoor activities, further enriching the spa experience.
The Blue Clay Country Spa serves as a significant example of how architecture can marry functionality and environmental consciousness. It is concise yet comprehensive in its design, reflecting a deep understanding of both the site's unique characteristics and the needs of its users. The project's potential lies in its ability to foster a deeper connection between individuals and nature, paving the way for other architectural initiatives aimed at promoting well-being and sustainability.
For those interested in further exploring this project, a presentation of the architectural plans, sections, designs, and ideas offers detailed insights into the innovative approaches that define the Blue Clay Country Spa. Engaging with these elements will provide a deeper appreciation of how this project sets a standard for future endeavors in architectural design focused on wellness and ecological integrity.


