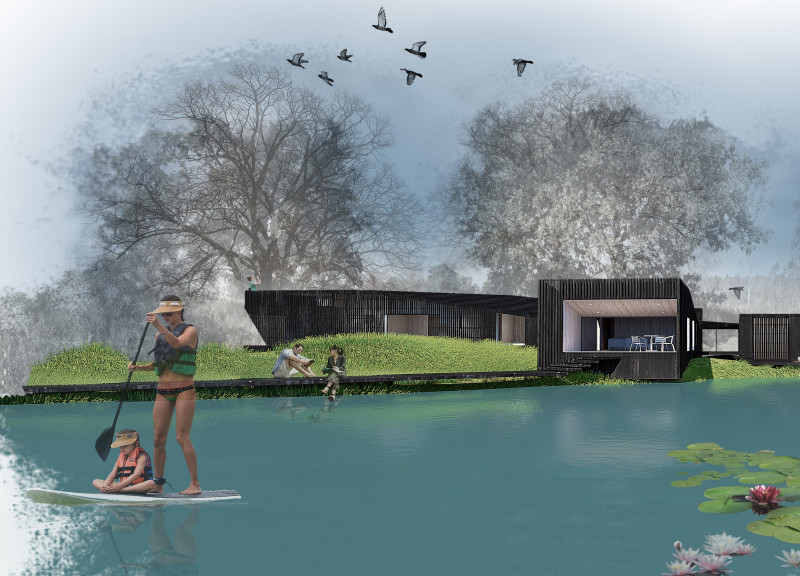5 key facts about this project
### Overview
"Origamic Folds" is an architectural project located within a rural landscape featuring a pond and adjacent forests. The design is grounded in an innovative approach that combines traditional countryside elements with modern sensibilities. The conceptual inspiration drawn from origami leads to a folding architectural process, where simple planes evolve into intricate and interrelated forms, creating a unique dialogue with the surrounding environment.
### Distinct Volumes and Layout
The configuration of the project includes several interconnected volumes that establish unique spatial relationships throughout the site. Four primary pavilions—the Guest House, Service Area, Spa, and Dining Area—are strategically arranged around a central eco-green zone to maximize the natural qualities of the landscape. This fragmented form allows for varied perspectives and experiences as individuals move through the space. A distinct "light cube entrance" enhances the welcoming atmosphere while providing shelter and privacy for visitors.
### Materiality and Sustainability
Material selection plays a vital role in the project's aesthetic and sustainable objectives. The use of blackened wood for exterior cladding contrasts with lighter interior finishes while adhering to traditional building practices. Concrete is employed in structural components and on-site furniture design, minimizing waste and reinforcing the focus on sustainability. Expansive glass and metal elements in greenhouses and spa facilities optimize natural light while ensuring thermal efficiency. Furthermore, locally sourced wood not only emphasizes craftsmanship but also supports sustainability efforts.
Incorporating systems such as rainwater harvesting and solar panels aligns with low-impact living principles, while community-centered spaces encourage local engagement and foster environmental awareness.






















