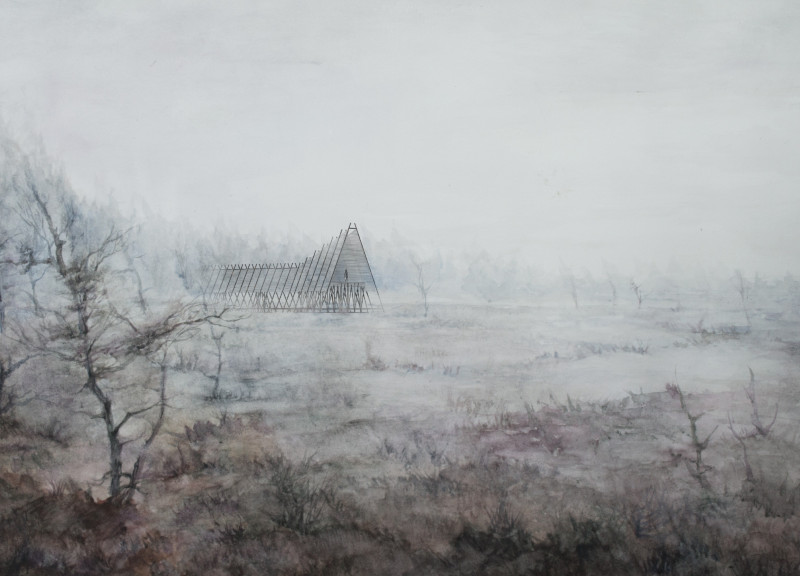5 key facts about this project
Functionally, "Transition" serves as a multifaceted observation point, designed not just to offer sweeping views of the marshlands but to engage visitors in a sensory experience. The structure is thoughtfully laid out to encourage movement, promoting interaction with the landscape while educating visitors about the ecological significance of the wetlands. As a space for reflection, observation, and learning, it aims to deepen one’s connection to the environment, showcasing the delicate balance that exists within the ecosystem.
In terms of architectural details, the project employs a clear yet innovative design language. At its core, "Transition" utilizes locally sourced materials that embody sustainability, with wood acting as the primary structural component. This choice reflects both ecological sensitivity and a commitment to the aesthetic qualities that wood brings, such as warmth and texture. The structure also incorporates metal frameworks, which provide necessary support while contributing to an open and transparent appearance. Expansive glass elements are strategically placed throughout the design to maximize natural light and frame views of the surrounding landscape, reinforcing the dialogue between the interior space and the natural world outside.
The design of "Transition" features a layered approach, with vertical elements that echo the height of trees and horizontal lines that extend the views across the marshlands. These geometric forms create a dialogue not only among the building elements themselves but also with the landscape. An observation platform stands as a central feature of the design, allowing visitors to ascend and take in panoramic views, fostering a sense of immersion in the environment. The experience of climbing and moving through the structure is akin to navigating the thickets and trails of the park itself, connecting the visitor more deeply to the natural surroundings.
Unique design approaches within "Transition" include a focus on experiential architecture, where every aspect – from material choices to spatial organization – facilitates an understanding of the environment. This project is not just about observing nature; it encourages participation and exploration, embodying the idea that architecture can be a catalyst for environmental awareness. The careful arrangement of spaces encourages individuals to engage with the structure and the landscape, fostering a sense of curiosity and discovery.
Furthermore, the design reflects the cyclical themes of growth and change inherent to the wetland ecosystem. By celebrating these principles through thoughtful architectural choices, "Transition" becomes a living testament to the dynamic relationship between the built environment and nature, inspiring visitors to reflect on their own interactions with the world around them.
The culmination of these elements showcases "Transition" as a project that respects its geographic and ecological context while providing a space for exploration and learning. Those interested in gaining deeper insights into architectural plans, sections, and designs of this intriguing project are invited to explore its presentation for further details on its nuanced approach to architectural design. By understanding the architectural ideas that underpin "Transition," readers can appreciate the thoughtful balance achieved between nature and the built environment.


























