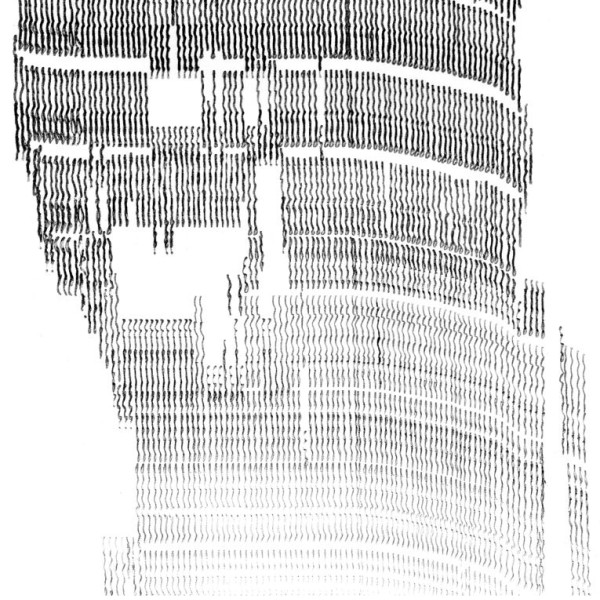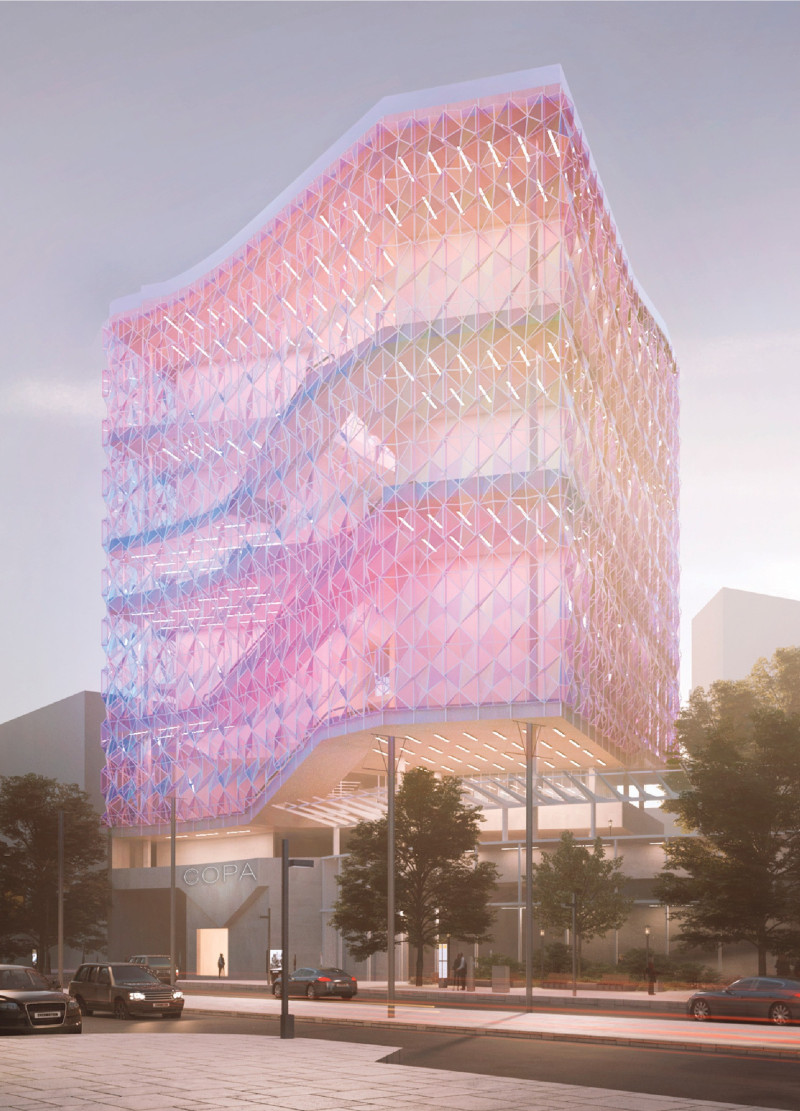5 key facts about this project
From the outset, the project's design represents a dialogue between modern living and natural elements. The primary function of the building is to serve as a multifamily residence, catering to diverse lifestyles while promoting community interaction. This is achieved through well-considered spatial organization that prioritizes both individual privacy and communal areas. The architecture accommodates spacious apartments, alongside shared facilities such as a communal garden and recreational spaces, encouraging a sense of belonging among residents.
At the heart of this architectural design is its unique approach to materiality. The selection of materials is purposeful, aimed at enhancing the aesthetics and performance of the building. An elegant facade of varied textures and colors creates visual interest while ensuring durability. The strategic use of glass, not only for windows but as a principal design element, invites ample natural light into the interiors, contributing to a warm and inviting atmosphere. The interplay of solid and transparent materials further establishes a transparency in design that enhances connectivity with the surroundings.
One of the notable aspects of this project is its focus on sustainability. The architect incorporated various eco-friendly technologies and practices, making it a model for responsible design. Elements such as green roofing and rainwater harvesting systems are seamlessly integrated into the design, highlighting the project’s commitment to environmental stewardship. Furthermore, the design embraces passive solar principles, with carefully placed overhangs that mitigate heat gain during the summer months while maximizing sunlight throughout the winter. This thoughtful integration of nature into the architectural framework supports energy efficiency and underscores the intention to create a healthy living environment.
The layout also emphasizes flexibility, accommodating the dynamic needs of its inhabitants. Open-plan living spaces are complemented by adaptable rooms that can serve multiple functions, allowing residents to tailor their environments to suit personal preferences. This flexibility fosters a sense of ownership and enhances the quality of life for all who reside within.
In addition to these functional qualities, the architectural project demonstrates a strong connection to its context. The design reflects local architectural traditions while embracing modernity, resulting in a structure that feels both contemporary and at home within its neighborhood. The thoughtful landscaping surrounding the project not only beautifies the site but also provides areas for recreation and relaxation, reinforcing the relationship between the building and its environment.
The unique design approaches evident in this project extend beyond materiality and layout. The careful orchestration of light and shadow plays a significant role in the experience of the space. The architectural forms are arranged to allow for cross-ventilation, enhancing air quality and comfort. Additionally, the artistic integration of artworks and cultural elements within the common areas enriches the community experience, creating a dialogue between the built environment and its inhabitants.
As a final point of engagement, I encourage readers to explore the architectural plans, sections, and detailed elements of this project. These materials provide further insights into the thoughtful considerations that went into the architectural design and overall execution of this residential space. Understanding the architectural ideas and intentions behind the design can deepen appreciation for its aesthetic and functional qualities, illustrating how architecture can enrich daily life and foster a sense of community.


 Erez Ezra Missri,
Erez Ezra Missri,  Vidhya Pushpanathan
Vidhya Pushpanathan 




















