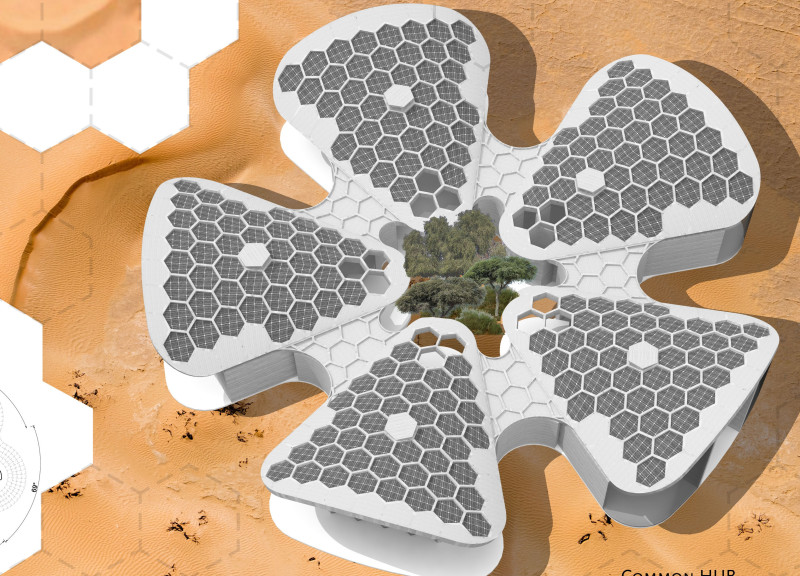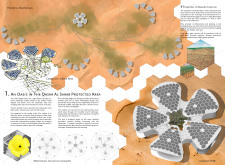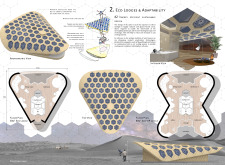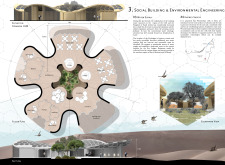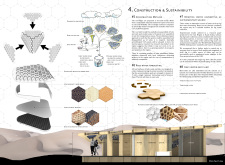5 key facts about this project
Design Features and Sustainability
The design utilizes cross-laminated timber as the primary structural material, which offers excellent strength-to-weight ratios along with sustainability credentials. This choice of material ensures efficient construction while minimizing carbon footprint. The architectural design also incorporates hexagonal modular panels that contribute to a cohesive aesthetic while enhancing energy efficiency. The roofs are integrated with photovoltaic cells that harness solar energy, underscoring the commitment to renewable energy sources.
Cooling is a significant concern in desert climates, and this project addresses it through advanced natural ventilation techniques. The layout is optimized to promote airflow, with strategically placed wind catchers enhancing the cooling effect without reliance on mechanical systems. The design also emphasizes shading through various architectural elements that mitigate heat gain, creating a comfortable living environment.
Water management systems are foundational to the project, with rainwater harvesting and greywater recycling established as key features. These systems not only ensure a sustainable supply of water but also allow for the integration of ecological landscaping, using native plant species to support local biodiversity and stabilize soil.
Social Interaction and Community Focus
At the heart of the design is the communal hub, serving as a central space for social interaction among residents and visitors. This area features amenities such as dining spaces, gathering rooms, and observation points that promote a sense of community. The design encourages various forms of engagement, from informal meetings to organized activities, reflecting the project’s intent to foster relationships.
The modular design approach allows for adaptability, meaning the facilities can be expanded or reconfigured based on user needs. This inherent flexibility is critical in accommodating varying numbers of guests or activities without compromising the architectural integrity of the project. The arrangement of private lodges surrounding the communal hub creates an intimate and inclusive environment, encouraging connectivity among residents.
In summary, this architectural project stands out due to its comprehensive and thoughtful approach to sustainable design. By focusing on renewable materials, environmental adaptation, and community spirit, it sets a benchmark for future developments in similar arid contexts. For a detailed understanding of the architectural plans, sections, and unique design ideas employed in this project, interested readers are encouraged to explore the project presentation for additional insights.


