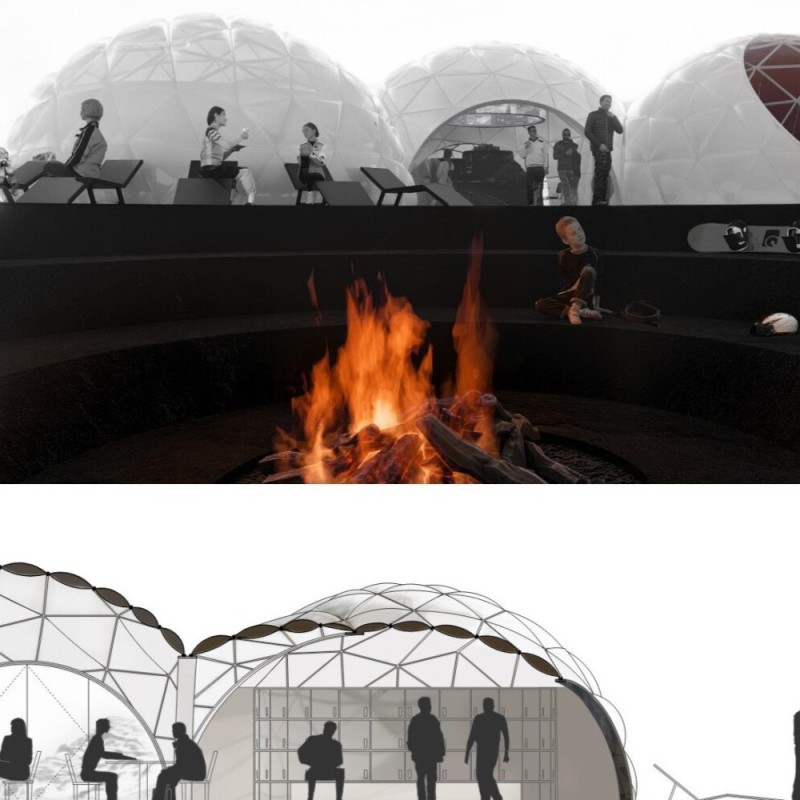5 key facts about this project
At its core, the architecture is designed to function as a multi-use space, accommodating a variety of activities that foster community interaction and individual engagement. The layout is organized to facilitate fluid movement between different areas, allowing for both social gatherings and quiet reflection. Key spaces within the building include well-lit communal areas that encourage collaboration, private offices that provide respite for focused work, and flexible meeting rooms equipped with the latest technology to support diverse functions. This thoughtful arrangement of spaces underscores the project's intention to create an inclusive environment that serves varied purposes.
A notable aspect of this design is its approach to materiality, where the choice of finishes contributes significantly to the overall ethos of the project. The use of locally sourced materials not only supports the regional economy but also helps to establish a connection between the building and its context. Incorporating materials such as sustainably harvested wood, durable concrete, and energy-efficient glazing, the architecture effectively balances durability with aesthetics. The texture and color palette reflect the surrounding landscape, ensuring that the structure resonates with its environment rather than competing with it.
Unique design approaches are evident throughout the building, particularly in its integration of natural elements. Large windows and strategically placed openings enhance the connection between indoor and outdoor spaces, inviting natural light to penetrate the interior while offering expansive views of the landscape. This connection with nature is further emphasized through the introduction of green roofs and vertical gardens, which not only contribute to biodiversity but also promote thermal comfort within the building. Such features illustrate a commitment to biophilic design principles, where the health and well-being of occupants are carefully considered.
Furthermore, the architectural design incorporates innovative technologies aimed at fostering energy efficiency and reducing the building's carbon footprint. Smart building systems are implemented to optimize energy consumption, while passive solar design principles ensure that the building remains comfortable throughout the seasons. These elements not only enhance the sustainability of the architecture but also educate occupants about the importance of eco-conscious living.
The project's attention to detail extends to its exterior form, which is characterized by a series of articulated façades that respond to environmental cues. The building is designed to engage with its surroundings through a thoughtful arrangement of spaces that move seamlessly across levels, creating dynamic outdoor areas that serve as extensions of the interior. This layering of spaces promotes interaction and encourages a vibrant street life, making the architecture a vital part of the community fabric.
As an embodiment of contemporary architectural ideals, the project not only meets the functional requirements of its users but also encourages a deeper engagement with the environment. It stands as a noteworthy example of how thoughtful design can positively influence human experiences while remaining mindful of ecological considerations. To explore the nuances of this architectural endeavor further, readers are encouraged to review the project presentation for detailed insights into its architectural plans, architectural sections, and the various architectural designs that illuminate the underlying ideas driving this remarkable project.


























