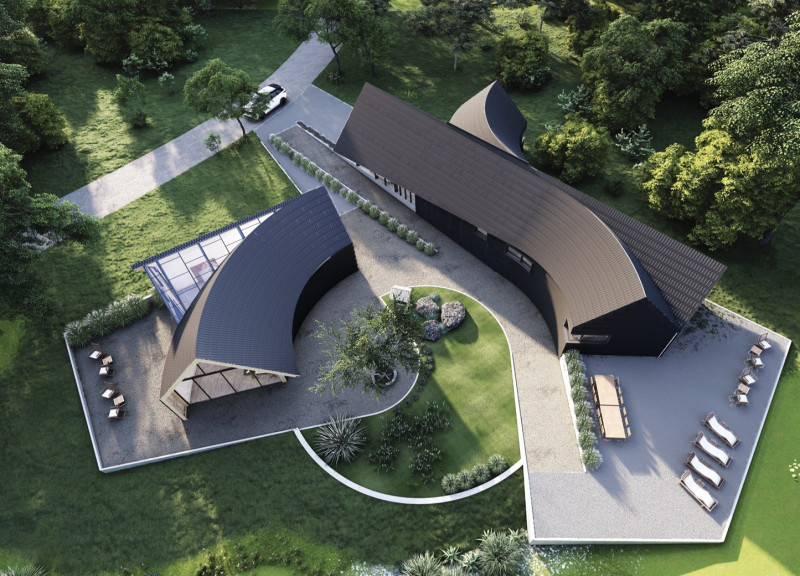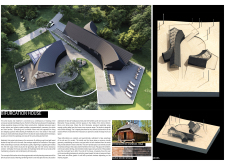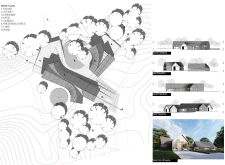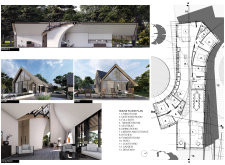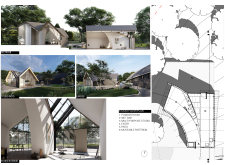5 key facts about this project
At its essence, the Bifurcation House embodies the concept of divided yet interconnected spaces. The architecture creates a clear distinction between private living areas and shared communal spaces, allowing residents to maintain a sense of autonomy while also encouraging interaction. This duality is a fundamental aspect of the design, resonating with the needs of two families of artists seeking a balance between collective experiences and personal creativity.
The spatial organization of the house is marked by fluidity and functionality. It features interconnected living spaces, which include a welcoming living room, a dining area designed for communal meals, and dedicated studio spaces for artistic endeavors. Notably, movable partitions within the studio areas enhance versatility, enabling occupants to adapt the settings based on specific needs or activities. Such design decisions prioritize functionality while acknowledging the unique lifestyle of the residents.
In terms of architectural details, the Bifurcation House employs a carefully curated material palette that reinforces its connection to the environment. The use of warm, locally sourced wood serves as a primary building material, creating a natural aesthetic that complements the wooded landscape. Timber shakes adorn the roof, not only adding visual texture but also aligning the structure with traditional building techniques reflective of Latvian architecture. Large, glazed windows are strategically positioned to invite natural light and seamlessly connect the indoor spaces with the outdoors, creating an atmosphere of openness and tranquility. Metal elements provide structural support while offering a visual counterpoint to the warmth of the wood.
One of the most unique aspects of this design lies in its responsiveness to the surrounding environment. Situated thoughtfully within its site, the house maximizes views and light exposure while maintaining privacy. Outdoor areas, including patios and gardens, further enhance the residents' connection to nature, encouraging an outdoor lifestyle that blends art, inspiration, and daily life.
The environmental considerations embedded in the project reflect a commitment to sustainability. By incorporating energy-efficient features such as passive solar orientation and natural ventilation, the Bifurcation House demonstrates an awareness of its ecological footprint. This focus on sustainability ensures that the dwelling not only serves its inhabitants but also respects and harmonizes with the natural landscape.
Overall, the Bifurcation House stands as a testament to contemporary architectural design that emphasizes collaboration, creativity, and environmental stewardship. It merges the essence of two lives into a singular, cohesive home while maintaining distinct spaces for personal expression. As a case study in the thoughtful integration of functional family spaces with artistic environments, the project offers rich insights into modern living. For those interested in exploring the intricacies of this design, further details on architectural plans, sections, and overall concepts are available and invite a deeper understanding of this compelling project.


