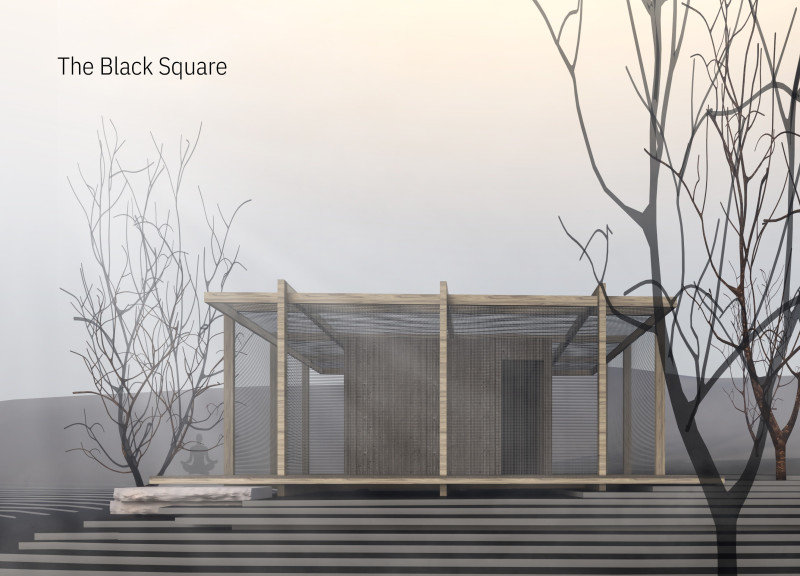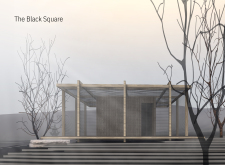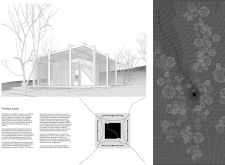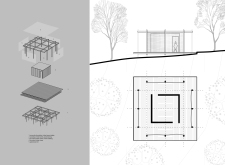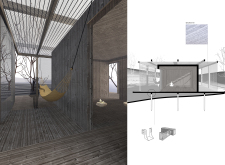5 key facts about this project
Functionally, "The Black Square" provides multiple zones for activities related to meditation and quiet reflection. The design facilitates a culture of mindfulness, allowing individuals to immerse themselves in the tranquil environment while enjoying the shelter and comfort of an architecturally refined space. The strategic arrangement of public, semi-public, and private areas supports a variety of interactions, accommodating diverse meditative practices and personal solitude.
Important details within the project highlight its unique design approaches, particularly regarding materiality and spatial dynamics. The predominant use of timber throughout the structure creates a natural warmth and tactile quality, fostering a welcoming atmosphere. Timber not only forms the fundamental components of the building—such as structural framing and cladding—but also enhances the overall sensory experience for those who occupy the space. The incorporation of agricultural netting as a design element is noteworthy; this material serves a dual purpose, acting as both a protective barrier and a functional filter for sunlight and air. By creatively utilizing materials typically found in environmental contexts, the project pushes the boundaries of traditional architectural applications.
The design of "The Black Square" emphasizes open and transparent elements, enabling seamless transitions between indoor and outdoor spaces. The strategic placement of screens and trellises provides privacy without completely separating the users from the rich landscape that surrounds them. The integration of landscape design further enhances this connection, using the existing topography to create elevation and perspective that elevates the meditative experience. The thoughtful blend of building and nature reflects a broader understanding of how architecture can harmonize with its environment, creating spaces that are not only functional but also deeply connected to their geographic context.
What sets "The Black Square" apart is its ability to evoke tranquility through minimalist architectural principles. The square shape symbolizes both grounding and focus, embodying the essence of meditation while complementing the surrounding natural landscape. The project embodies a modern interpretation of sanctuary, providing an escape that encourages personal exploration and renewal. The foresight into sustainability demonstrated through the choice of materials also represents a conscientious approach to architecture in the face of environmental concerns, offering an example of how modern design can embrace ecological awareness.
For those eager to delve deeper into the nuances of this project, exploring the architectural plans, sections, and design ideas will provide additional insight into its sophisticated approach and thoughtful execution. The balance of functionality and aesthetic harmony in "The Black Square" serves not only as a retreat but also as a profound example of how architecture can foster connections to both oneself and the surrounding world. Potential visitors and architects are encouraged to review these elements to fully appreciate the intricacies of this compelling architectural endeavor.


