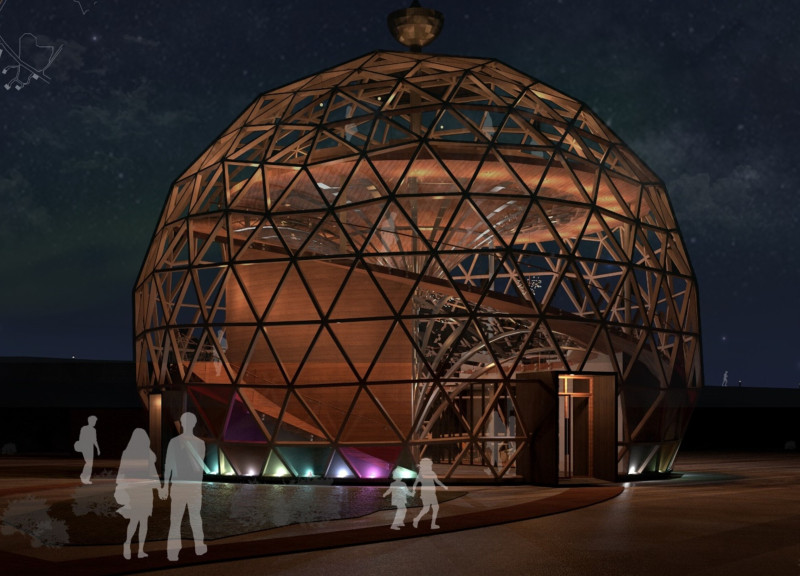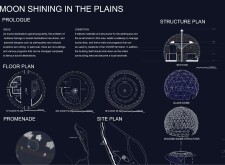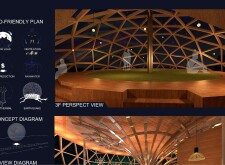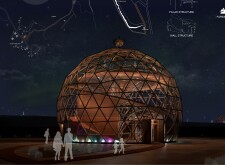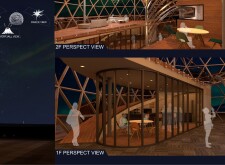5 key facts about this project
The architecture is conceived as a multi-story structure that provides both lookout facilities and community spaces, reflecting the dual purpose of serving tourists and local residents. The design focuses on creating an environment that fosters interaction and connection, thereby enhancing the visitor experience while encouraging community engagement. From the perspective of functionality, the first floor is likely dedicated to public use, including areas for social gatherings and events, creating a dynamic space for interaction. The second floor elevates this experience, featuring viewing platforms that allow visitors to appreciate panoramic views of the surrounding landscape, which is a significant aspect given the natural beauty of the VOGAR region. The third floor combines functionality with leisure, potentially serving as a venue for community events or educational initiatives.
A crucial aspect of the design is the architectural form itself. The structure adopts a dome-like shape, a characteristic that not only enhances its aesthetic appeal but also contributes to its structural integrity. This choice of geometry is particularly relevant in a region prone to seismic activity, as the dome's form distributes stress more evenly, providing stability and resilience. The circular layout reinforces notions of inclusivity, allowing for fluid movement throughout the building and ensuring that all visitors can enjoy the views and spaces without obstruction.
In terms of materiality, the project makes careful choices that align with both environmental sustainability and aesthetic values. The use of wood is prominent, reflecting a commitment to renewable resources while imparting a warm and inviting character to the interior spaces. Natural light is maximized through the incorporation of glass in the dome, creating an airy atmosphere that connects the occupants visually with the landscape outside. This transparency not only enhances the aesthetic qualities of the environment but also serves functional purposes by reducing energy consumption, thereby implying a reduced environmental footprint.
Concrete and steel are also strategically employed within the structural components. Concrete ensures a strong foundation capable of withstanding geological stress, while steel may be utilized in critical load-bearing areas to ensure durability and safety. This combination of materials illustrates a nuanced understanding of how architecture can respond to both environmental and aesthetic challenges.
The unique design approaches adopted in "Moon Shining in the Plains" extend beyond its visual appeal and structural resilience. Integrating eco-friendly strategies such as geothermal energy and rainwater harvesting reflects a holistic philosophy toward architecture that prioritizes sustainability. The building is designed not only to serve its users but also to coexist harmoniously with its surroundings, promoting a sense of place that resonates with both the local community and visitors alike.
This architectural endeavor aspires to elevate the region's status by transcending conventional tourism facilities. By becoming a local landmark, it is expected to attract attention and foster a renewed interest in the natural and cultural attributes of VOGAR farmland. The design invites social gatherings and community events, reinforcing the idea that architecture can facilitate human connection and collaboration.
In summary, "Moon Shining in the Plains" stands as an example of well-conceived architectural design that responds to environmental imperatives while meeting social needs. The project encapsulates a respectful dialogue between nature and human habitation, emphasizing sustainable practices without compromising on user experience. For readers interested in delving deeper into the architectural plans, sections, and designs, exploring the project presentation will provide valuable insights into the innovative ideas that define this distinctive architectural undertaking.


