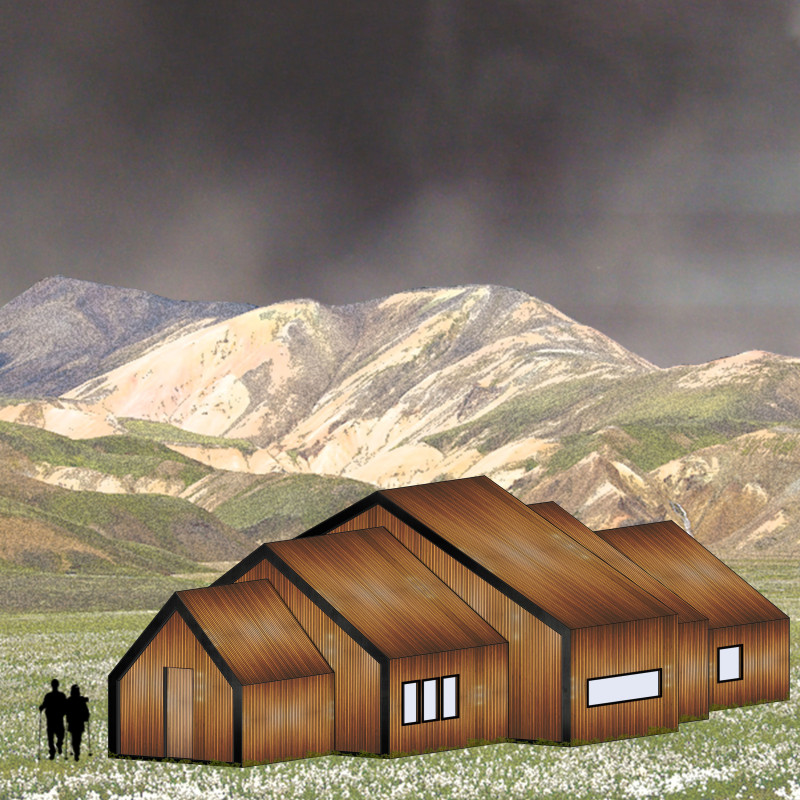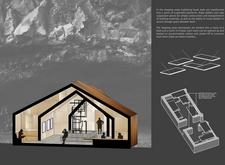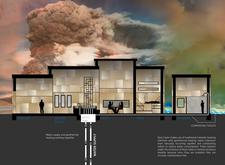5 key facts about this project
The design of Slow Cabin integrates functional modern elements with an aesthetic that pays homage to traditional Nordic architecture. The overall form is both simple and sophisticated, featuring a series of varied rooflines that echo the natural terrain, creating a sense of belonging within its surroundings. This project embodies a commitment to sustainability, employing materials that resonate with the local context and emphasize environmental stewardship.
Central to the cabin’s architecture is its materiality. The predominant use of native wood not only grounds the structure within its environment but also adds warmth and texture, providing a tactile connection to the earth. This choice aligns with principles of sustainability and durability, catering to both the aesthetic and functional demands of a shelter. Complementing the wood is polished concrete used in flooring and essential heating components, which further enriches the sensory experience of the interior space while providing a robust thermal mass. The incorporation of geothermal heating highlights the project’s innovative design approach, using local resources to enhance comfort without compromising ecological integrity.
The layout of Slow Cabin is meticulously organized to address the specific requirements of trekkers. The arrangement of spaces reflects a clear understanding of communal living while also accommodating individual needs. At the heart of the design are communal areas that invite collaboration and sharing, including a kitchenette for meal preparation and gathering spaces for relaxation. The thoughtful integration of hygiene facilities adheres to modern expectations while promoting environmentally responsible practices through features such as composting toilets.
Unique design strategies are evident throughout the cabin, notably in the use of clerestory windows. These windows not only allow natural light to penetrate deep into the interiors but also frame picturesque views of the surrounding landscape. This connection to the outdoors is further emphasized by spaces that are designed to foster reflection and contemplation, encouraging users to embrace the slower pace of life that such a remote location inspires.
The adaptability of the cabin is another impressive aspect of the design. Flexible sleeping arrangements cater to varying group sizes, allowing for both communal and private experiences as required. This versatility is a hallmark of contemporary design thinking, ensuring that the space can be adjusted to meet the needs of diverse users without sacrificing comfort or functionality.
The Slow Cabin is a testament to how architecture can encourage a harmonious relationship between humans and the environment. By thoughtfully responding to the context and employing local materials, the design stands out not just as a shelter but as a space that enriches the experience of those who inhabit it. This project embodies a modern understanding of sustainability and connectivity to nature, representing an evolving ethos in architectural practice.
For those interested in delving deeper into the architectural plans, sections, and unique design features of Slow Cabin, further exploration of the project presentation will provide valuable insights into its innovative approaches and underlying architectural ideas.


























