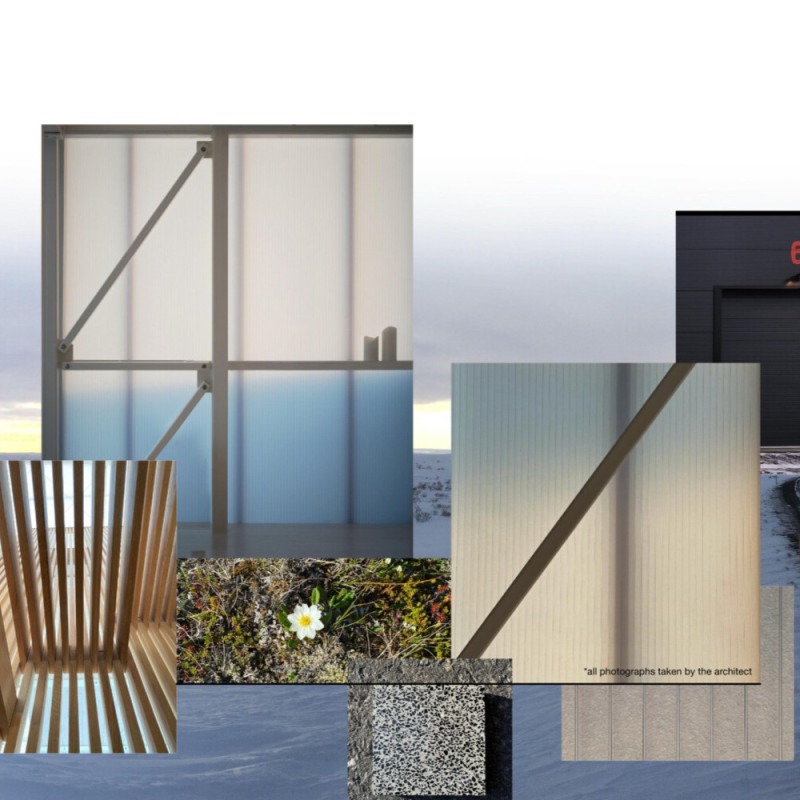5 key facts about this project
At the heart of the design is a commitment to creating an inviting atmosphere that encourages gathering and engagement. The layout strategically arranges spaces to facilitate movement and connection, ensuring that both individual and communal experiences are prioritized. Essential areas include open meeting spaces, private working zones, and flexible event areas, which can be adapted to different user needs. This multifunctionality underscores the architect's intention to cater to a diverse demographic, making the space accessible and relevant to the wider community.
The materiality of the project plays a crucial role in its overall aesthetic and functional performance. A combination of natural and sustainable materials has been employed, including locally sourced timber, concrete, and glass. The use of timber not only contributes to the project's visual warmth but also supports sustainability by reducing the carbon footprint associated with transportation. Concrete provides structural integrity and thermal mass, while glass elements enhance natural light penetration, creating bright and airy interiors that connect occupants with the surrounding environment.
A unique approach evident in this architecture is the seamless blend of indoor and outdoor spaces. Large windows and sliding doors dissolve the boundary between inside and outside, allowing occupants to engage with nature more fully. This design choice not only enhances the aesthetic appeal of the project but also promotes healthy living by encouraging outdoor activities and interactions. The landscape design further complements this effort, incorporating native plants and outdoor seating areas that invite communal use and foster a sense of belonging among visitors.
Thoughtful attention has been paid to the roof design, which incorporates both aesthetic considerations and functional elements such as water management systems. The sloped roof not only adds visual interest but also facilitates rainwater harvesting, which is an integral aspect of the project’s sustainability goals. This innovative approach to design extends to the building's energy performance, with the incorporation of passive solar strategies that optimize natural light and reduce reliance on artificial heating and cooling systems.
One cannot overlook the importance of the architectural details that contribute to the project's identity. From bespoke joinery to custom fixtures, every element has been carefully crafted to reflect the overall design ethos. The color palette is intentionally understated, allowing the quality of materials and craftsmanship to take center stage. This minimalist approach ensures that the architecture speaks for itself, inviting occupants to engage with the space on a deeper level.
The project stands out for its holistic approach to architecture, clearly articulating a vision that prioritizes sustainability, community, and user experience. It serves as a testament to the potential of well-conceived design to enhance daily life while respecting and reflecting its context. By exploring architectural plans, architectural sections, and architectural ideas, readers can gain further insights into the design process and the thoughtful considerations that have shaped this unique project. The details of this architectural endeavor inspire continued dialogue about the relationship between environment, community, and design, inviting viewers to reflect on the role of architecture in contemporary society. For a more in-depth understanding, readers are encouraged to explore the project's full presentation and visuals, which highlight the careful planning and innovative thinking that characterize this impressive architectural achievement.


 Marco Schön
Marco Schön 























