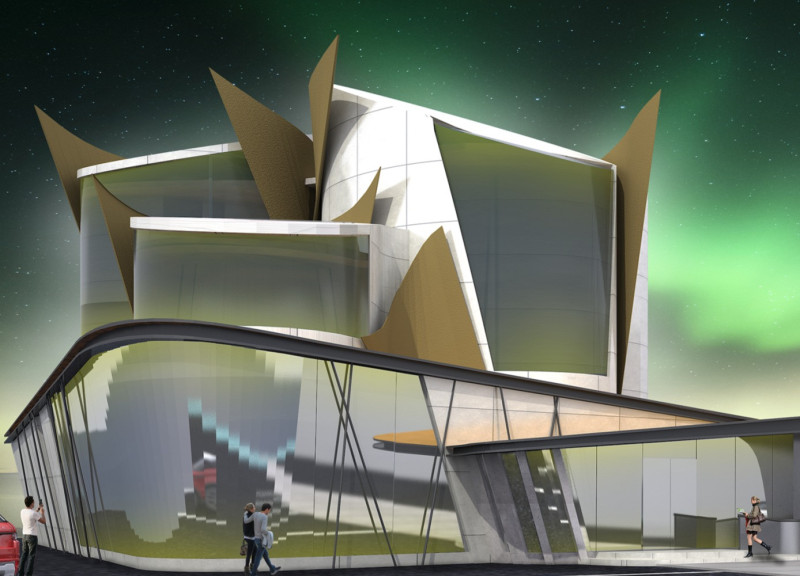5 key facts about this project
The principal function of the project is to serve as a multipurpose facility, accommodating various community activities and events. This flexibility reflects a broader trend in architecture where spaces are designed not just for single purposes but to adapt over time to the evolving needs of the community. The layout of the project is carefully considered, promoting accessibility and fluid movement throughout the space. Key areas include a large central gathering space that can transform based on the event, versatile meeting rooms, and open areas that encourage interaction and collaboration.
Materiality is a defining aspect of this design. The choice of materials was aimed not only at durability but also at fostering a connection with the natural surroundings. The prominent use of locally sourced timber brings warmth to the interior spaces, while large expanses of glass facilitate an abundance of natural light and offer views of the surrounding landscape. This intentional material selection underscores the architects' commitment to sustainability, providing an environmentally responsible alternative to conventional construction materials. Other materials used in the project include concrete for the structural framework, ensuring the building’s longevity and stability, and metal accents that provide a modern touch while enhancing the overall design coherence.
One of the unique design approaches seen in this project is its ability to balance indoor and outdoor spaces. Through the integration of landscaped terraces and green walls, the architecture blurs the line between nature and built environment, creating an inviting atmosphere that encourages occupants to engage with their surroundings. Such features are not only visually appealing but also contribute to improved air quality and natural cooling, incorporating biophilic design principles that resonate with contemporary architectural practices.
The building's massing and orientation are thoughtfully arranged to maximize solar exposure and minimize energy consumption. The strategic placement of overhangs and shading devices not only enhances energy efficiency but also provides comfortable outdoor spaces for occupants to enjoy throughout the year. This consideration of passive design strategies exemplifies how architecture can address climate challenges while providing a functional and inviting environment.
Additionally, this project incorporates advanced technologies that enhance the user experience and promote efficiency. Smart building systems for lighting, heating, and energy monitoring have been integrated, reflecting a forward-thinking mindset that aligns architecture with modern technological advancements. This commitment to innovation ensures that the facility can meet the needs of its users both now and in the future, offering an adaptable space that can evolve over time.
By prioritizing community engagement, sustainability, and innovative design, this architectural project stands as a compelling example of contemporary architecture at its finest. Its unique approach not only responds to the immediate needs of its users but also contributes positively to the larger environmental context. For those who wish to delve deeper into the intricacies of the design, including detailed architectural plans, sections, and insights into the foundational ideas that shaped this project, exploring the full project presentation will yield a richer understanding of its architectural significance.


























