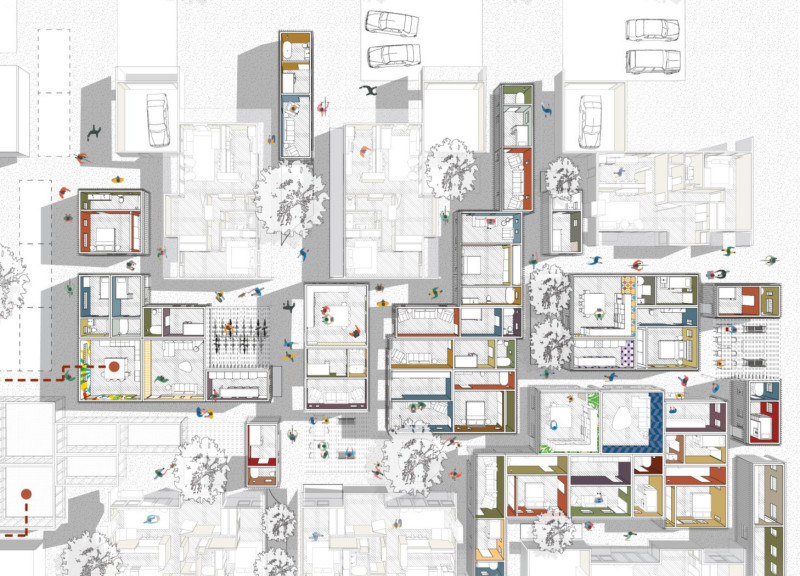5 key facts about this project
The design concept is rooted in the idea of connectivity and interaction, both among the inhabitants and the larger urban context. The building's footprint is shaped to maximize natural light and create inviting communal spaces. This emphasis on light is achieved through strategically placed large windows and open terraces, allowing for a seamless flow of indoor and outdoor spaces. Such design features ensure that both residents and visitors benefit from ample sunlight, enhancing the overall experience of the environment.
The materiality of the project is another important aspect that reflects a deep understanding of contemporary architectural practices. It employs a palette of sustainable materials that align with modern environmental standards. Notable materials include reinforced concrete, glass, and timber, each chosen for their structural integrity, aesthetic appeal, and sustainable properties. The concrete forms the robust framework of the building, while expansive glass facades contribute to a sense of transparency and openness. Timber elements are strategically utilized in select areas, adding warmth and a tactile quality that complements the more industrial materials.
Unique design approaches are evident throughout the project, particularly in its responsiveness to the urban fabric. The architects have crafted external terraces and green roofs, incorporating landscaping that softens the built environment. This not only enhances the visual appeal but also serves practical purposes such as stormwater management and urban biodiversity. The design thoughtfully prioritizes user experience; pathways lead residents to communal areas that encourage social interaction, making the space more vibrant and inviting.
Interior spaces are designed with a clear understanding of functionality combined with aesthetic coherence. The layout allows for efficient use of space while ensuring comfort and accessibility. Flexible floor plans enable a variety of residential configurations, catering to different households and lifestyles. The spaces are further enhanced by finishes that reflect a modern sensibility, including polished concrete floors, minimalist cabinetry, and contemporary fixtures, which tie the overall design together.
Natural ventilation is integrated into the design, promoting energy efficiency and comfort. Large operable windows facilitate air movement, reducing the reliance on mechanical systems. Furthermore, the project adheres to principles of biophilic design, incorporating elements that connect inhabitants to nature, which has been shown to enhance well-being.
Through the careful consideration of architecture, user experience, and environmental impact, this project stands out as a model for contemporary mixed-use developments. Its blend of functionality and aesthetic qualities exemplifies a commitment to creating spaces that are not merely buildings but vibrant parts of the urban landscape.
For those interested in architectural plans, sections, designs, and ideas that further illuminate this project's intent and outcomes, a deeper exploration of its presentation is encouraged. Engaging with these elements will provide greater insight into the thoughtful strategies employed throughout this architectural endeavor.























