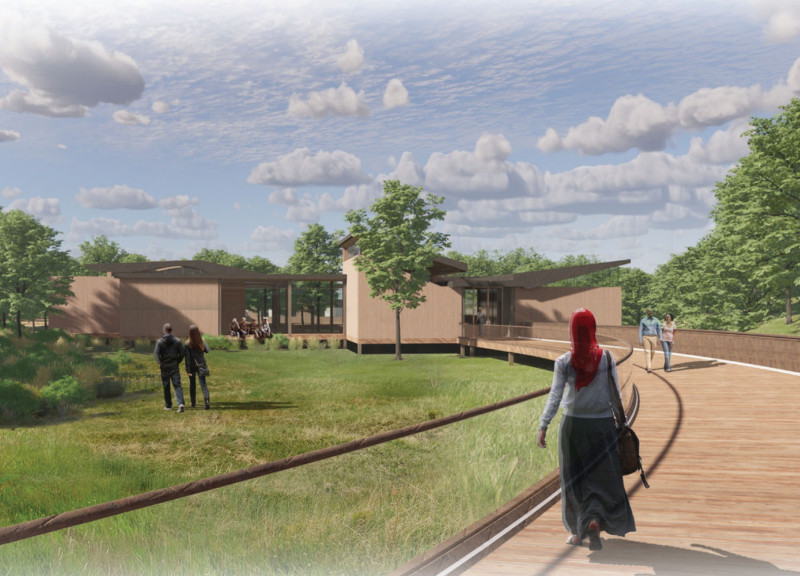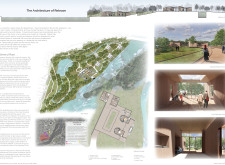5 key facts about this project
The function of this project extends beyond mere accommodation; it serves as a therapeutic environment where residents can experience solace and support. The architecture is oriented to enhance sensory engagement through light, materials, and spatial organization. This focus on the human experience differentiates the project from typical healthcare settings, which often prioritize clinical efficiency over personal well-being.
Natural Integration and Material Selection
A defining characteristic of “The Architecture of Release” is its seamless integration with the surrounding landscape. The choice of materials, including wood, glass, concrete, and stone, reflects this commitment to harmony with nature. Wood adds warmth and texture while also allowing for flexible spatial configurations. Extensive use of glass maximizes natural light entry, creating bright and inviting interiors that promote well-being. Concrete lends structural stability and durability, while stones from the local river contribute to the site’s ecological and geological context. Overall, the selected materials enhance both the aesthetic and functional aspects of the design.
The project features distinct spatial zones including resident clusters, therapy and activity rooms, and common areas. Resident clusters prioritize comfort and accessibility, comprising individual living spaces that encourage autonomy. Therapy and activity rooms are designed to foster community interaction, providing residents with opportunities for engagement, which is a key component of emotional and physical therapy. Common areas facilitate social gatherings, promoting a sense of belonging and support. Pathways throughout the site ensure accessibility for residents with varying mobility needs, further demonstrating the project’s commitment to inclusivity.
Human-Centric Design Approach
“The Architecture of Release” stands out through its human-centric design philosophy. The layout encourages social interactions while also allowing for privacy, acknowledging the need for both connection and solitude. Carefully planned circulation routes allow residents to move freely and safely, mitigating the common barriers found in traditional healthcare environments.
The integration of green spaces throughout the site not only serves to beautify the area but also supports therapeutic practices by promoting outdoor engagement and connection to nature. This environmental approach enhances the overall experience, providing tranquil settings for reflection and dialogue. Attention to environmental sustainability is evident in the landscaping choices, which prioritize native plant species to support local wildlife and reduce maintenance needs.
For a deeper exploration of this architectural design, including detailed architectural plans, architectural sections, and architectural designs, readers are encouraged to review the complete project presentation. This analysis emphasizes the unique elements that distinguish “The Architecture of Release” as a thoughtful, human-centered approach to architecture in the context of healthcare, showcasing innovative ideas that address the needs of a vulnerable population.























