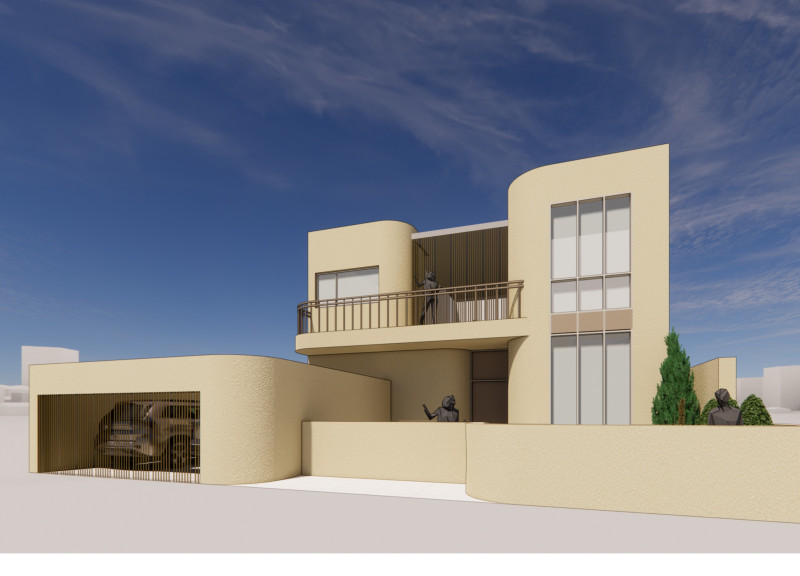5 key facts about this project
The architectural design revolves around a central theme of connectivity, both visually and physically. Each space within the project has been meticulously crafted to encourage interaction while maintaining individual privacy. The layout promotes an open flow of movement, enabling a seamless transition between indoor and outdoor environments. This design philosophy not only supports social interactions but also enhances the overall experience of the space.
In terms of function, the project serves a multipurpose role, accommodating various activities and fostering community engagement. The spaces are designed to be flexible, with adaptable features that allow for different configurations based on user requirements. This adaptability is a significant consideration in contemporary architecture, enabling the space to evolve and serve diverse purposes over time.
The materiality of the project plays a crucial role in defining its character and function. A careful selection of materials has been made, focusing on durability and sustainability while also considering aesthetic quality. Common materials used in this project include locally sourced timber, which provides warmth and a natural sense of connection to the environment; glass, which allows for ample natural light and visual transparency; and steel, which offers structural integrity and modernity. Furthermore, the use of environmentally-friendly materials underscores the project’s commitment to sustainability, aligning with current architectural trends that prioritize ecological responsibility.
Unique design approaches within this project are evident in the innovative use of space and the integration of technological systems. Natural ventilation and lighting have been skillfully incorporated into the design, reducing the reliance on artificial climate control and maximizing energy efficiency. Landscape architecture complements the building, with native plantings and outdoor gathering spaces that resonate with the local ecology. This integration of landscape and building enhances the aesthetic experience while promoting local biodiversity.
Attention to detail is another hallmark of this architectural design. From the choice of fixtures to the arrangement of surfaces, every element has been considered to enhance the functionality and visual impact of the project. Custom joinery and finishes bring a level of craftsmanship that speaks to the quality of design and construction, inviting admiration and contemplation.
Overall, the project exemplifies a balanced approach to architecture that respects its context while embracing modern design practices. It serves as an inspiring model for future developments, showcasing how architecture can successfully marry form and function within a community setting. For a more in-depth understanding of the design philosophy, architectural plans, sections, and ideas can provide valuable insights into the careful planning and execution that has shaped this project. Readers are encouraged to explore these elements further, revealing the complexities and thoughtful considerations embedded in this architectural endeavor.


























