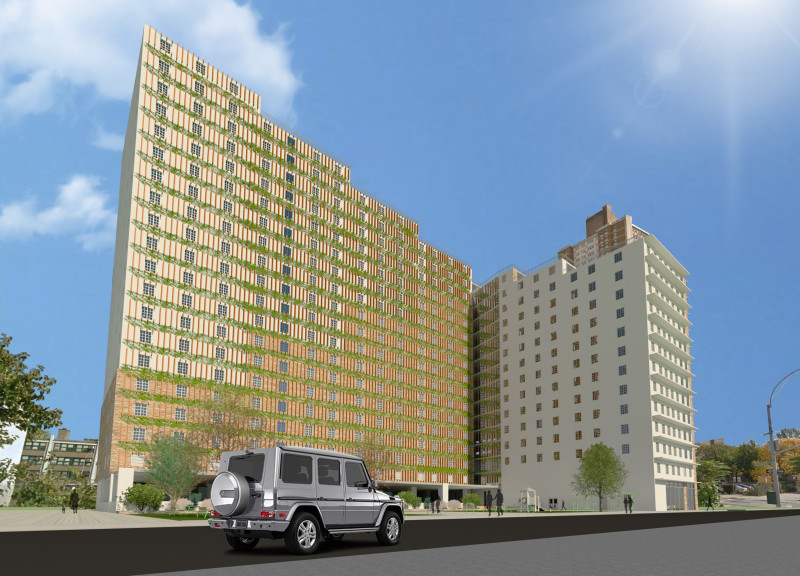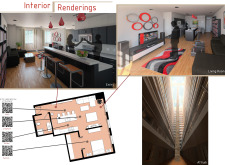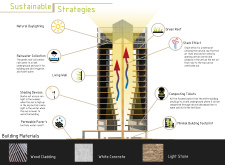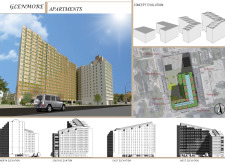5 key facts about this project
At the heart of the design is a focus on sustainability and resilience, with an emphasis on using locally sourced materials that not only reduce the carbon footprint but also resonate with the cultural identity of the area. The selection of materials, including sustainably harvested wood, recycled steel, and energy-efficient glass, speaks to a commitment to environmentally responsible architecture. Each material is strategically utilized to enhance both the aesthetic qualities and the functional requirements of the spaces within. The wood provides warmth and texture, the steel offers structural soundness, and the glass maximizes natural light, creating inviting interiors that connect occupants to their surroundings.
The architectural design is characterized by its fluidity and integration with nature. Large expanses of glass blur the boundaries between inside and outside, allowing for a seamless transition and fostering a sense of belonging within the natural landscape. The incorporation of landscaped areas, including native plants and outdoor gathering spaces, further enhances this connection, providing areas for relaxation and socialization while promoting biodiversity. This thoughtful integration of landscape and built form serves to enrich the user experience and aligns with contemporary ideals of sustainable living.
One unique aspect of the design is its response to the geographical and climatic conditions of the locale. The project cleverly uses passive design strategies to optimize energy efficiency, such as strategic overhangs that provide shade during the warmer months while allowing sunlight to penetrate during the winter. This responsiveness to climate not only reduces energy consumption but also ensures year-round comfort for its occupants.
Additionally, the project showcases innovative spatial arrangements that prioritize flexibility. Open-plan spaces are complemented by movable partitions that allow for customization and adaptability to various functions and gatherings. This versatility is particularly beneficial in spaces intended for community interaction, as it enables the hosting of different events and activities, fostering a sense of community ownership.
The architectural approach encourages a dialogue between the old and the new. Elements of traditional design are woven into the contemporary aesthetics, creating a hybrid language that honors historical context while embracing modernity. This juxtaposition serves as a visual narrative that adds depth to the project, reflecting a continuum of architectural history that is both respectful and forward-looking.
In exploring the project presentation, readers are encouraged to delve into the architectural plans, architectural sections, and architectural designs that reveal the intricate thought processes behind this endeavor. The architectural ideas explored throughout the project highlight a dedication to creating spaces that are not only functional but also enriching to the human experience. By examining these elaborated documents and visual representations, one gains comprehensive insights into how the project harmoniously integrates with its environment, serves its users, and exemplifies a contemporary approach to architectural design. Your curiosity about this project will undoubtedly lead you to a greater appreciation for the nuances of thoughtful architecture.


























