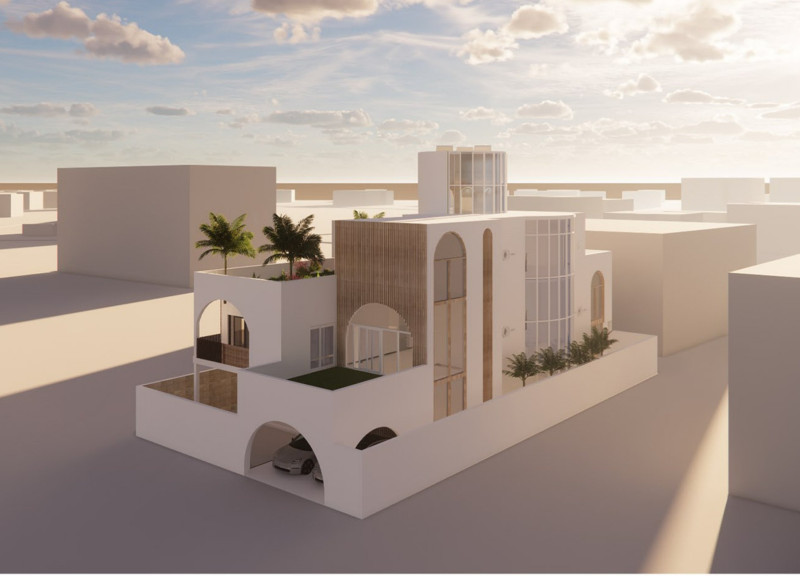5 key facts about this project
The design is characterized by a harmonious balance between open and enclosed spaces. In the architectural layout, the circulation is intuitive, allowing for easy navigation through the building. This is achieved through wide pathways and strategically placed openings that invite natural light into the interior, creating a vibrant and welcoming atmosphere. The creative use of large windows enhances the connection between the indoors and outdoors, blurring the lines and promoting an organic flow of interaction.
Materiality plays a significant role in the overall expression of the project. The design employs a palette that combines natural materials, such as sustainably sourced timber and stone, with more modern elements like glass and steel. This combination not only adds to the aesthetic appeal but also addresses durability and environmental considerations. The use of wood for structural elements and cladding brings warmth to the building, while the glass facades allow for transparency and visual accessibility, encouraging engagement from the surrounding environment.
What stands out about this design is its unique approach to sustainability. Elements such as green roofs, rainwater harvesting systems, and solar panels have been integrated into the architecture to minimize the environmental footprint. These features not only align with contemporary sustainable practices but also reinforce the building’s commitment to being a responsible addition to the urban landscape.
The project easily accommodates a variety of functions, from meeting rooms and community activity areas to more informal gathering spaces. This flexibility is essential in the modern architectural context, where the needs of communities are ever-evolving. The design thoughtfully anticipates these changes, providing adaptable spaces that can be repurposed as required, ensuring the longevity of the building’s relevance.
Landscaping surrounding the building further enhances its relationship with the environment. Green spaces are carefully designed to complement the architecture, inviting users to engage with nature. Pathways, seating areas, and native plantings not only beautify the surroundings but also contribute to local biodiversity, fostering a more resilient ecosystem.
Overall, the project stands as a testament to thoughtful architectural design that respects its surroundings while providing an essential service to the community. It invites engagement through its dynamic spaces and sustainable practices, embodying a modern ethos that prioritizes both function and aesthetic harmony. Readers are encouraged to delve deeper into the project presentation for a comprehensive understanding of the architectural plans, sections, and the overarching design ideas that inform this remarkable project. Exploring these elements will provide further insights into how the principles of contemporary architecture are successfully translated into functional, community-driven design.


























