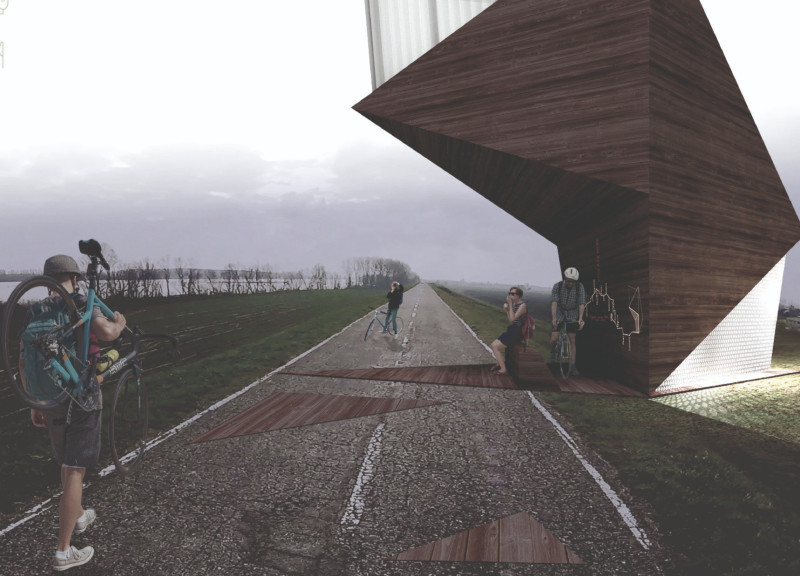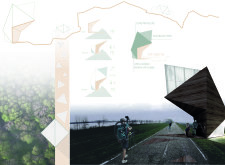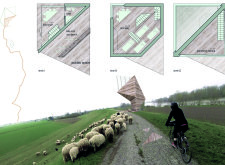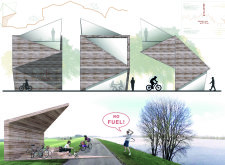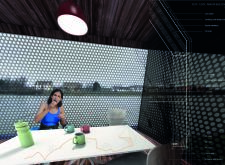5 key facts about this project
The primary function of this project revolves around supporting both casual and dedicated cyclists. It features a well-planned arrangement of spaces dedicated to accommodating various needs, including bike storage, repair services, food courts, and areas for social congregations. The spatial layout is both inviting and functional, allowing for smooth transitions between public and private zones, ultimately enhancing user experience. Whether providing a quick stop for a transient cyclist or serving as a longer-term retreat for community members, the architecture effectively caters to diverse patterns of usage.
One notable aspect of the design is its unique approach to materiality. The use of larch boards for cladding lends the structure a welcoming appearance, while also ensuring durability. Additionally, the incorporation of cross-laminated timber (CLT) panels contributes to the building’s structural integrity, allowing for an efficient and sustainable architectural footprint. Ventilated cavity timber battens not only enhance the aesthetic appeal but also improve air circulation, reducing the likelihood of moisture buildup. Furthermore, perforated metal sheeting is employed strategically to create semi-transparent enclosures, balancing light intake with privacy considerations.
The architectural design skillfully harmonizes with the surrounding landscape, allowing the building to resonate with its environment rather than overwhelm it. The angular forms reflect the contours of the landscape, integrating views of the natural beauty around it. This interaction encourages users to engage with the space in a dynamic way, as the structure seems to flow with its setting rather than stand apart from it. The interplay of shapes and volumes fosters a sense of movement and dynamism, making the architecture not just a backdrop but a significant component of the overall experience.
In terms of social functionality, the project includes carefully considered communal spaces that promote social interaction. Benches, extensive bike storage, and food courts are situated to enhance connectivity among users, fostering a sense of community and encouraging gatherings. This thoughtful configuration not only addresses the practical needs of cyclists but also supports a broader intention of building social ties among users.
The design reflects a robust understanding of user needs and environmental considerations. By integrating features that promote sustainability and encourage cycling, the project stands as an example of progressive architectural thought. It remains functional and accessible while serving as a visible endorsement of ecological responsibility.
Overall, this architectural project is a manifestation of how thoughtful design can blend seamlessly with nature and community needs. The attention to material selection, spatial arrangement, and user experience embodies a responsible and modern approach to architecture. To gain deeper insights into the project's construction and benefits, viewers are encouraged to explore the architectural plans, sections, and various design elements that exemplify the innovative ideas embedded in this unique architectural endeavor.


