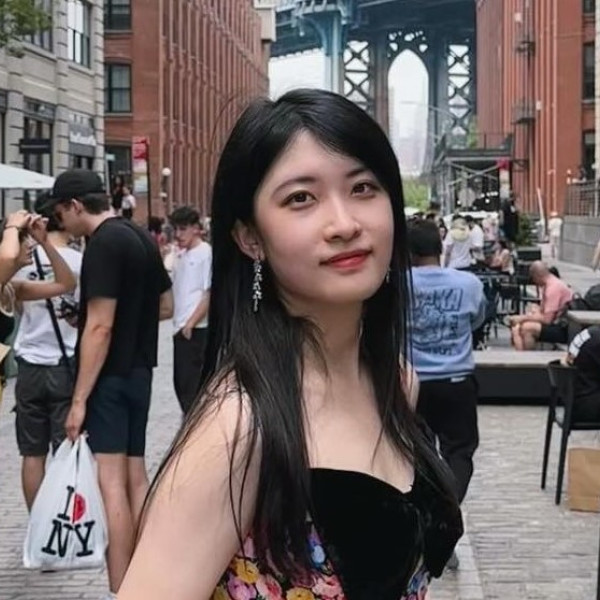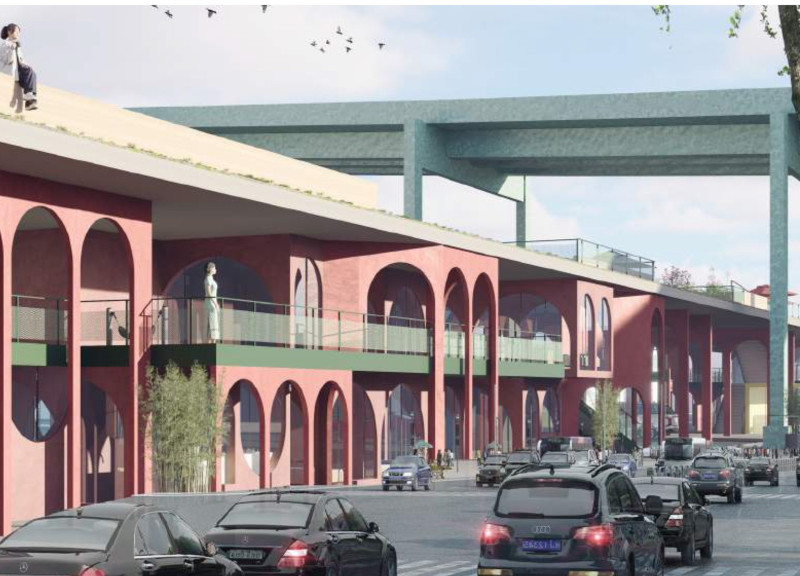5 key facts about this project
At its core, this project represents a commitment to sustainable living while ensuring it serves a practical function for its community. The layout of the building is carefully designed, taking into consideration both public and private spaces to create a seamless flow of movement. Key areas within the structure facilitate collaboration and social interaction, while more intimate spaces provide comfort and privacy. This balance allows the building to function effectively as a communal hub, fostering interaction and connection among its users.
One of the standout features of the design is its focus on natural light and ventilation. Wide openings and strategically placed windows invite sunlight to pour into the interior, minimizing the reliance on artificial lighting and enhancing the overall well-being of its occupants. This thoughtful approach to light also creates an inviting ambiance, allowing spaces to evolve throughout the day as the sun moves across the sky.
The choice of materials is another fundamental aspect of this architectural project. A mix of local stone, timber, and recycled elements not only ties the building to its environment but also embodies the principles of sustainability. Each material is selected for its durability and environmental performance, ensuring that the structure stands the test of time. The interplay of textures and colors further enriches the visual narrative of the design, inviting exploration and engagement while maintaining a cohesive aesthetic.
Unique design approaches are evident throughout the project, particularly in how it integrates with the landscape. The building’s form flows with the topography, minimizing disruption to the natural ecosystem while also enhancing views from various vantage points. This sensitivity to the site context reflects an understanding of the surrounding environment and demonstrates a commitment to preserving ecological integrity.
In addition to its architectural merit, this project encourages local engagement and community involvement. It features spaces that can host cultural activities, workshops, and gatherings, thus serving as a catalyst for social interaction. By prioritizing community needs within its design, the architecture fosters a sense of belonging and promotes a deeper connection among its users.
The architectural plans and sections further illustrate the thoughtful design decisions made throughout the project, providing insights into the planning and construction processes. These documents highlight the careful consideration of spatial relationships and the functional dynamics at play, allowing for a comprehensive understanding of the project’s intent and implementation.
Exploring the architectural designs and innovative ideas present in this project will reveal a depth of thought and creativity that informs every aspect of its conception. The commitment to creating a sustainable, functional, and aesthetically pleasing environment makes this project a significant contribution to contemporary architecture. For a more in-depth look, viewers are encouraged to delve into the architectural presentation, which offers further insights into the intricate details and concepts that define this thoughtful architectural work.


 Hao Zhou,
Hao Zhou,  Ruijing Sun,
Ruijing Sun,  Yue Liang
Yue Liang 




















