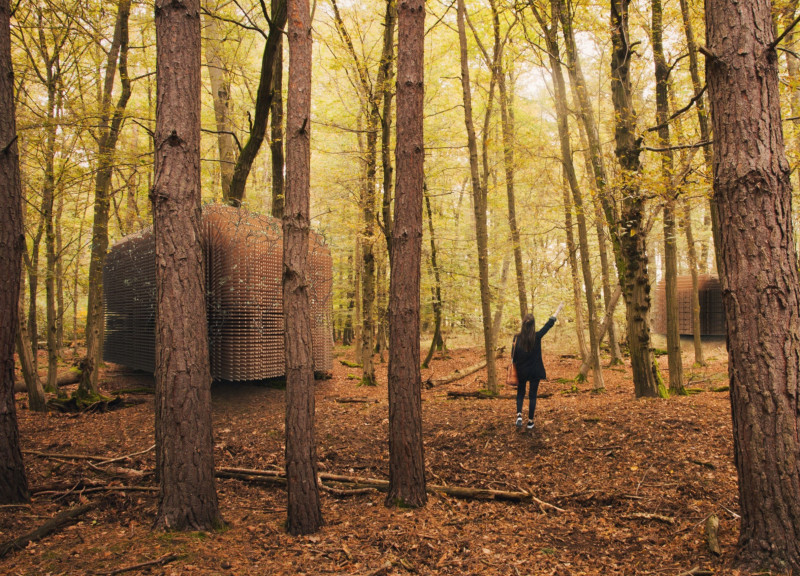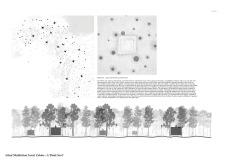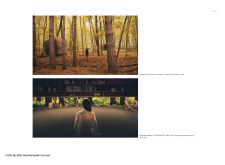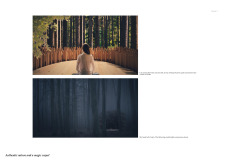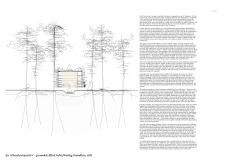5 key facts about this project
At its core, the project serves a multifaceted purpose, primarily functioning as a versatile community space. It aims to foster engagement among diverse groups, promoting interaction through its open and inviting layout. The design emphasizes inclusivity, featuring accessible entry points and transitional spaces that enable a seamless flow from the exterior to the interior. The thoughtful arrangement of rooms and communal areas illustrates the project's commitment to creating a sense of belonging, inviting users to connect both with the space and with one another.
Key architectural elements reflect a strong focus on materiality and sustainability. The façade, composed of locally sourced stone and timber, is not only visually textural but also environmentally responsive, enhancing the building's integration into its surroundings. This choice of materials not only lends a warm and inviting character to the structure but also acts as a nod to the regional architectural vernacular, providing a sense of continuity with the local context. The stonework showcases skilled craftsmanship, while the timber elements introduce a natural warmth, creating an inviting atmosphere for users.
The project utilizes large expanses of glazing, allowing for abundant natural light to permeate the interior spaces. This careful consideration of daylighting is essential for optimizing energy efficiency and cultivating a positive user experience. It also emphasizes visual connections to the outdoor environment, reinforcing the relationship between the interior design and the natural landscape. Outdoor terraces and landscaped areas further extend the usable space, providing areas for relaxation and informal gatherings while enhancing the project’s ecological footprint.
Unique design approaches are evident in the building's layout and spatial organization. The central atrium acts as a communal heart, encouraging interactions while serving as a natural light source that penetrates deep into the building. The incorporation of flexible spaces ensures adaptability over time, allowing for various activities and events to be hosted within the structure. This flexibility extends to the furniture and interior furnishings, which can be rearranged to suit diverse purposes, from workshops and classes to social gatherings.
Sustainability is a guiding principle throughout the project. Several passive design strategies have been employed, such as natural ventilation systems and rainwater harvesting, underlining a commitment to ecologically responsible architecture. The roof vegetation not only contributes to biodiversity but also provides insulation, helping regulate temperature and enhance the building's overall energy performance.
In essence, this architectural project encapsulates a commitment to creating environments that are both functional and reflective of their context. The thoughtful integration of materials, natural elements, and innovative spatial organization demonstrates a comprehensive understanding of contemporary architectural ideals. The design succeeds in fostering community interaction while being sensitive to its ecological impact, presenting a model of how architecture can respond to both social and environmental challenges.
For readers interested in delving deeper into the intricacies of the design, exploring the architectural plans, sections, and design elements would provide valuable insights into the ideals that have driven this project forward. This multi-dimensional approach not only enriches the architectural narrative but also inspires future possibilities within the realm of thoughtful and responsive architecture.


