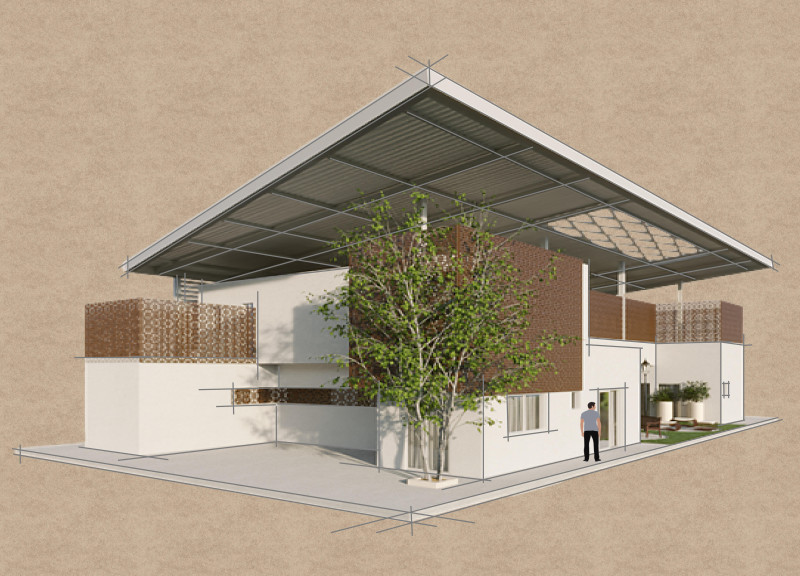5 key facts about this project
The project is characterized by its distinct architectural language, marked by clean lines, organic materials, and a harmonious integration with the landscape. Upon entering the space, visitors are greeted by a series of interconnected volumes that encourage exploration and movement throughout the area. The design cleverly employs open floor plans to create a fluidity between indoor and outdoor environments, blurring the traditional boundaries that often separate these realms. This approach not only maximizes the use of natural light but also enhances the users' connection to nature, contributing to overall well-being.
The material palette is a significant aspect of the design, showcasing a deliberate choice of sustainable and locally-sourced materials that align with the project's commitment to environmental integrity. Common materials utilized include natural timber, exposed concrete, glass, and corten steel. Each of these elements has been carefully selected not just for its aesthetic appeal, but also for its durability and thermal performance, thus ensuring that the building remains energy-efficient over time. The interplay of texture and color across these materials creates visual interest, allowing different parts of the structure to stand out while maintaining an overall cohesive appearance.
One of the unique attributes of this architectural project is its adaptive reuse of existing structures. This practice not only conserves resources but also pays homage to the site's history and cultural significance. By integrating elements of the old with the new, the design creates a dialogue between past and present, offering users a layered experience that is rich in context. This thoughtful integration has resulted in a space that embodies a narrative, bridging the community’s historical identity with contemporary design ideals.
The landscape design is equally important, as it complements the architecture through the use of native plant species and water-efficient systems. This not only enhances biodiversity but also employs rainwater harvesting techniques to mitigate runoff and promote ecological balance. The outdoor spaces serve as extensions of the building, offering places for leisure, gathering, and recreation, and reinforcing the project's intent to build community connections.
In terms of functionality, the project includes a variety of spaces designed to cater to diverse user needs. From flexible meeting areas to quiet contemplative zones, the architecture adapts to different activities while maintaining an open and inviting atmosphere. This multiplicity of uses is crucial in today's architectural landscape, where buildings are increasingly called upon to perform multiple functions throughout the day.
The design also incorporates advanced building technologies, ensuring that energy consumption is minimized and occupant comfort is maximized. Implementations such as passive solar design, high-performance glazing, and optimized HVAC systems are seamlessly integrated, allowing the building to be at the forefront of sustainable architectural practices without compromising aesthetic quality.
In summary, this architectural project is a testament to thoughtful, community-centered design. By marrying innovative approaches with traditional materials and methods, it stands as a model for future designs that prioritize sustainability, functionality, and environmental harmony. As you explore the project presentation, you are encouraged to delve deeper into the architectural plans, sections, designs, and ideas that underlie this unique project, gaining insight into the careful considerations that shaped its creation and continue to inform its usage. The journey of understanding this architectural feat is as multifaceted as the space it encompasses, inviting further exploration and appreciation.


























