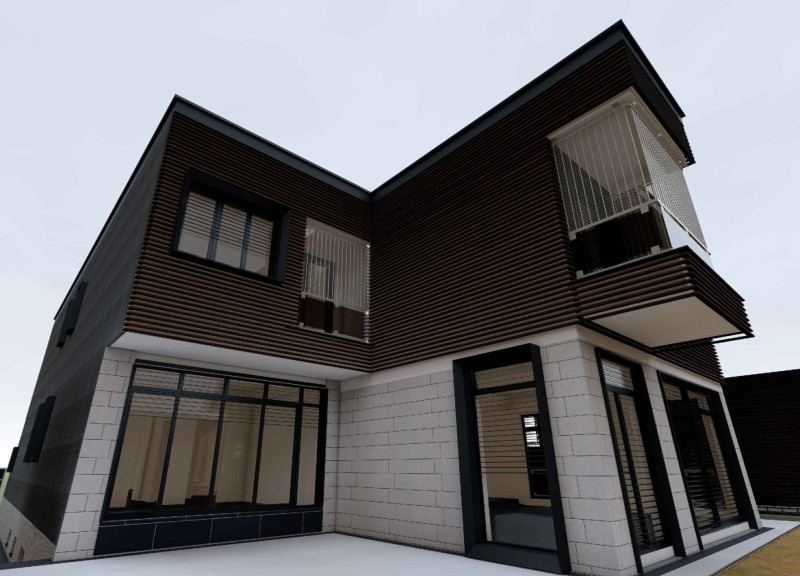5 key facts about this project
The overall layout of the project has been meticulously crafted, emphasizing the relationship between its various components. Each section serves a distinct purpose while contributing to the overarching vision of the design. The project is primarily focused on promoting interaction among users, encouraging social engagement through thoughtfully designed communal spaces. Vistas and sightlines have been carefully considered, maximizing natural light and ensuring connectivity between indoor and outdoor areas.
Materiality plays a crucial role in this architectural design, with a careful selection of materials that not only enhance the project's aesthetic value but also promote sustainability. The use of locally sourced natural materials, such as timber, stone, and glass, demonstrates a respectful approach to the environment while providing durability and low maintenance. The timber, for instance, adds warmth and character to the interiors, while stone elements ground the structure within its natural surroundings. Glass façades invite natural light, reducing reliance on artificial lighting and promoting energy efficiency.
The design explores innovative ideas around spatial organization. Open floor plans foster flexibility, allowing spaces to adapt to various functions over time. This adaptability is particularly relevant in today's rapidly changing societal landscape, where user needs may evolve. The incorporation of green roofs and terraces not only contributes to the aesthetic quality of the project but also supports biodiversity and enhances building insulation.
Unique design approaches, such as biophilic design principles, are evident throughout the project. This emphasizes the connection between the built environment and nature, enhancing the well-being of occupants. Incorporating elements such as living walls and indoor gardens, the design seeks to create a serene atmosphere that promotes relaxation and productivity.
From an architectural perspective, the thoughtful layering of spaces is a focal point of the design. Transition areas, such as hallways and transitional zones, have been designed not merely as passageways but as engaging spaces that invite exploration. These areas are accented with artwork and installations that resonate with the local culture, fostering a sense of community ownership and belonging.
Furthermore, sustainable design strategies are woven throughout the project, addressing modern concerns about energy consumption and environmental impact. The incorporation of solar panels and rainwater harvesting systems reflects a forward-thinking approach to energy efficiency and resource management. These features not only reduce operational costs but also align with a broader commitment to environmental stewardship.
Visitors and users alike will find that the architecture of this project is responsive to the needs of its occupants while being firmly rooted in its context. By fostering a sense of place and creating spaces for interaction, the design becomes a catalyst for community development. The architectural plans offer a comprehensive overview of the project's layout, while the architectural sections provide insights into spatial relationships and material considerations.
There is much more to discover about this architectural design project. Readers are encouraged to explore the project presentation to gain deeper insights into its architectural plans, sections, and innovative design ideas. Engaging with these elements provides a greater understanding of the thoughtfulness and complexity inherent in the design, revealing how architecture can respond to both functional and aesthetic demands.


























