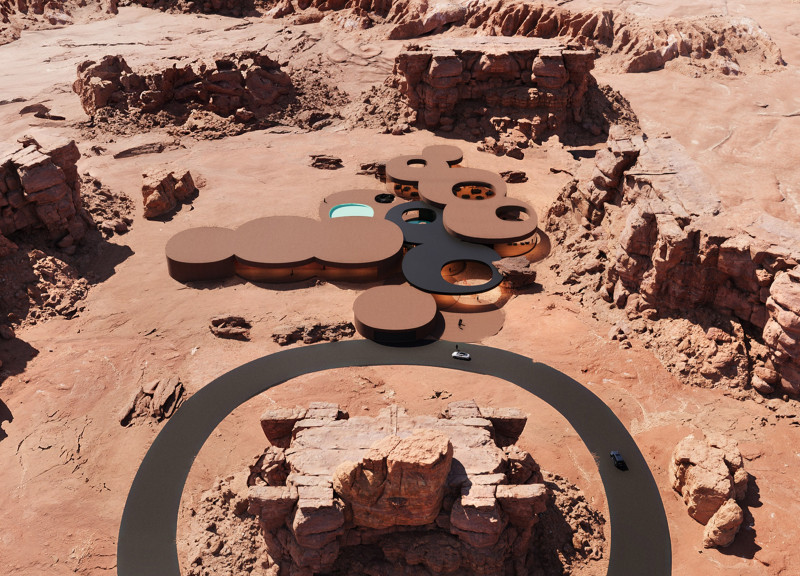5 key facts about this project
At the heart of the project is the concept of connectivity, both among the users and with the natural surroundings. This is expressed through a series of open spaces that promote interaction, as well as a careful arrangement of private areas designed for solitude. The architecture facilitates this connectivity with wide pathways, communal gathering spots, and thoughtful landscaping that blurs the lines between indoor and outdoor spaces. The inclusion of large windows allows natural light to penetrate deeply into the interior, creating an inviting and warm atmosphere that enhances the user experience.
The project's unique design approaches are evident in its material choices and layout. The architects opted for a palette of materials that not only reflects the local architectural vernacular but also incorporates contemporary elements to create a harmonious blend. With the use of materials like glass, stone, and timber, the building stands as a testament to durability and sustainability. Glass is strategically employed to create transparency, allowing for visual continuity and a connection with the outdoors while providing energy-efficient properties. Stonework offers a sense of permanence and reflects the geological characteristics of the area, grounding the design in its location. Timber, often used for interior finishes and furnishings, introduces warmth and a tactile quality that complements the overall aesthetic.
An exploration of the architectural details reveals a keen attention to craftsmanship and an emphasis on form and function. Balconies and terraces extend from the main body of the structure, providing opportunities for outdoor engagement and further enhancing the connection to nature. The rooflines are designed with careful consideration, allowing for natural weathering and encouraging the growth of vegetation, which may contribute to the building’s ecological footprint. Thorough thought has also gone into the interior layouts, where adaptable spaces can accommodate varying activities, from casual gatherings to formal events. The versatility of these spaces is crucial, allowing them to evolve with the needs of the community over time.
The project also places a strong emphasis on sustainability, integrating features that reduce energy consumption and promote environmental stewardship. Designed with passive heating and cooling strategies in mind, the building's orientation and shading devices work in tandem to minimize reliance on mechanical systems. Rainwater collection and greywater recycling systems have been incorporated to further enhance the building's sustainable ambitions, demonstrating a commitment to responsible resource management.
In conclusion, this architectural project is a remarkable example of well-balanced design that addresses the community's needs while respecting its context. The thoughtful integration of space, materiality, and sustainability reflects a comprehensive understanding of contemporary architectural practices. For those interested in gaining a deeper understanding of this project, exploring the architectural plans, architectural sections, and architectural ideas will provide valuable insights into the overarching vision and detailed execution of the design. It is recommended to delve into the full presentation to appreciate how these elements coalesce to create a vibrant and functional space.


 Mateusz szymon Kuo-stolarski
Mateusz szymon Kuo-stolarski 




















