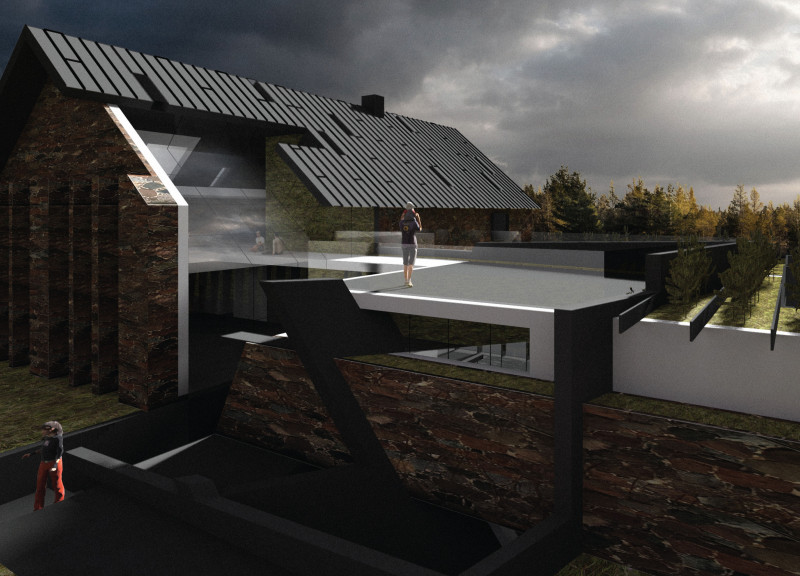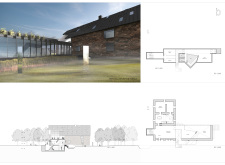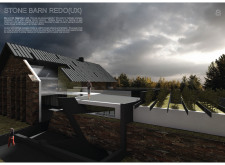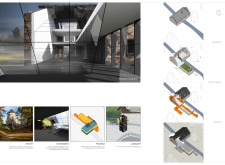5 key facts about this project
From the outset, the architectural design embodies a clear conceptual vision, where every element has been purposefully orchestrated to support not just the aesthetic appeal but also the practical demands of the space. The project incorporates a series of interconnected spaces that facilitate interaction and movement, promoting a sense of community among its inhabitants. This focus on connectivity is achieved through strategic placements of openings and volumes, allowing natural light to permeate the interior while simultaneously framing picturesque views of the external landscape.
Materiality plays a pivotal role in the overall composition of the project. A selection of materials, including concrete, steel, glass, and wood, has been utilized to not only enhance the structural integrity but also to evoke a warm, inviting atmosphere. The use of concrete offers durability while exhibiting a refined surface that contrasts beautifully with the warmth of wooden accents, fostering a harmonious balance between the industrial and the organic. Large expanses of glass create transparency, blurring the lines between indoor and outdoor spaces, further enhancing the project's connection to its environment.
The facades are characterized by clean lines and a thoughtful rhythm, reflecting a modern aesthetic while being sensitive to the architectural traditions of the region. The careful consideration of proportions and scale imbues the design with a sense of harmony, ensuring that it does not overpower the surrounding landscape but instead complements it. Landscaping has been integrated into the design, featuring native vegetation that enhances biodiversity and creates a seamless transition between the built form and its natural surroundings.
In discussing unique design approaches, it is important to note the project’s emphasis on sustainability, which manifests in various ways. Passive design strategies have been employed, such as orientation and shading devices, that optimize energy efficiency and enhance comfort without compromising on design intent. The choice of renewable materials and implementation of water management techniques exemplify a commitment to ecological responsibility, showcasing an understanding of the broader implications of the architectural practice.
Furthermore, the interior spaces have been meticulously planned to serve their intended functions, reflecting an understanding of human behavior and experience. The layout promotes flexibility and adaptability, catering to the changing needs of its users. Spaces are designed to encourage interaction and collaboration, making them conducive to a variety of activities from quiet reflection to lively gatherings.
This project is a noteworthy example of contemporary architecture that respects its context while pushing forward with innovative design solutions. The balance of functionality and artistry, combined with a commitment to sustainability, positions this project as a valuable addition to the architectural landscape. The integration of thoughtful material choices and spatial arrangements not only meets the practical needs of its users but also fosters an environment that cultivates well-being.
Readers are encouraged to delve deeper into the project presentation to explore architectural plans, architectural sections, architectural designs, and architectural ideas that provide a fuller understanding of the design's intricacies and the underlying principles that shaped its development. Engaging with these elements can offer valuable insights into how architecture can respond to both human and environmental needs in meaningful ways.


























