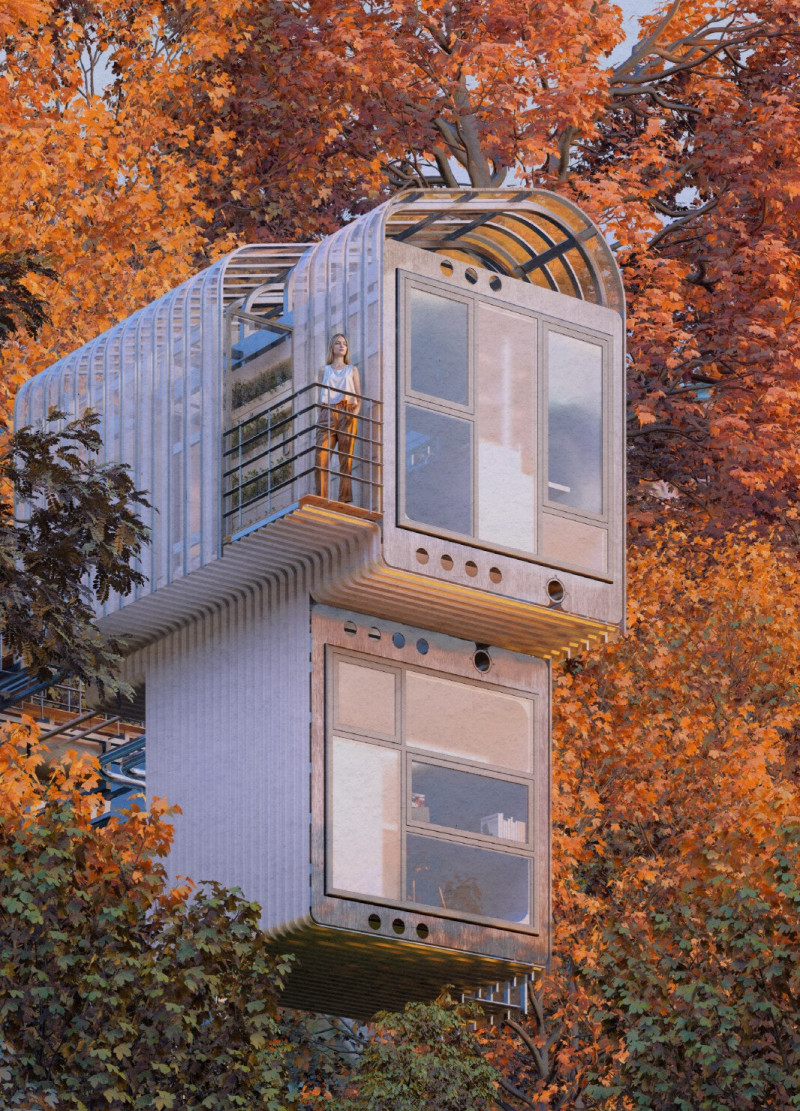5 key facts about this project
Central to this design is its commitment to sustainability and contextual relevance. The building utilizes materials that reflect local traditions while incorporating modern sustainable practices. This dual focus enhances the structure's integration within the landscape, allowing it to resonate with nearby structures and the natural environment. The selection of materials is deliberate, incorporating elements such as sustainably sourced timber, recycled metal, and high-performance glass, each chosen for their durability and minimal environmental impact. These materials contribute to energy efficiency, supporting passive heating and cooling methods that reduce reliance on mechanical systems.
The project functions as a multifunctional space, accommodating various activities while prioritizing user experience. Key areas within the design have been meticulously planned to facilitate natural movement and a sense of community. Open floor plans encourage interaction among users, while secluded niches provide opportunities for privacy and contemplation. The integration of communal spaces, such as lounges or collaborative work areas, promotes togetherness and engagement, aligning with contemporary trends in architectural thinking that favor shared experiences.
Architectural details further enhance the project's uniqueness. The use of large windows not only invites ample natural light but also offers striking views of the surrounding landscape, reinforcing the connection between the interior and the exterior. Exterior overhangs and terraces blend seamlessly with interior spaces, allowing for versatile use throughout different seasons. These design choices embody a modern sensibility, focusing on livability and comfort.
The architectural approach taken in this project is noteworthy for its innovative use of geometries, with angular forms and sweeping lines that challenge conventional design. These features are not merely aesthetic; they serve practical purposes as well, such as optimizing natural ventilation and benefiting from solar orientation. By deliberately manipulating scale and proportion, the architecture cultivates a dynamic interplay between large community spaces and more intimate areas, making the experience of moving through the building both engaging and enjoyable.
In terms of landscape integration, the architectural design respects and incorporates its natural surroundings. Native vegetation has been preserved and enhanced through the project’s landscape design, promoting biodiversity and reducing the need for extensive irrigation systems. Pathways and outdoor gathering areas extend the living space beyond the building, providing opportunities for users to engage with nature and the community.
This project stands out for its ability to embody contemporary architectural ideals while ensuring responsiveness to context and purpose. The commitment to sustainability, thoughtful material selection, and innovative spatial organization reflects a deep understanding of the challenges facing modern architecture. Enthusiasts of architectural ideas and designs may find richness in studying the architectural plans and sections that contribute to the structural integrity and aesthetic coherence of the project. For those interested in exploring these elements further, delving into the architectural presentation will provide comprehensive insights into the intentions behind this thoughtfully executed design.


























