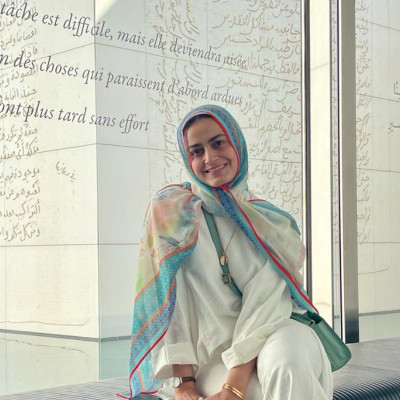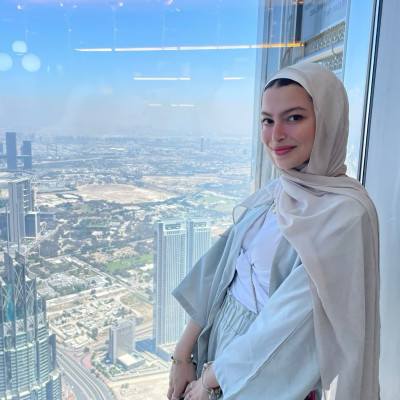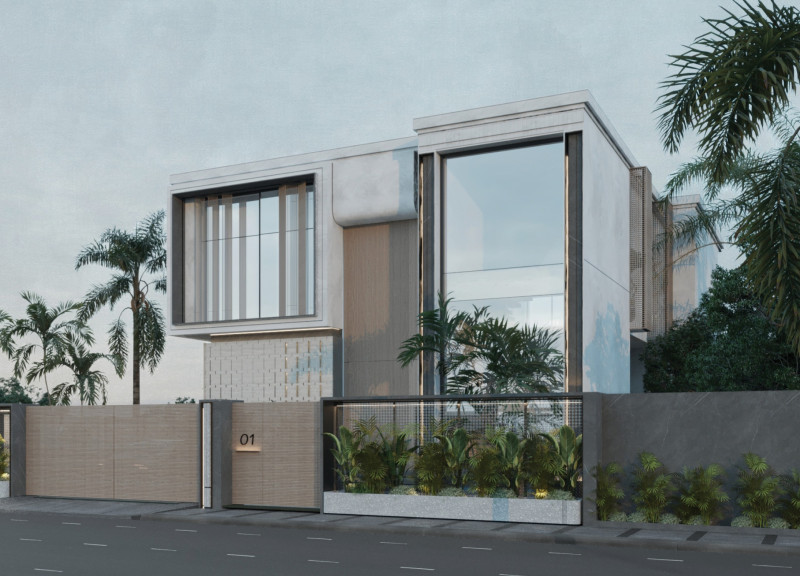5 key facts about this project
At its core, the project represents not just a physical structure but a conceptual narrative that embraces sustainability and community engagement. Designed as a multi-functional space, it encompasses residential units, communal areas, and flexible zones that can adapt to various uses over time. This approach underscores the commitment to creating not just living spaces, but vibrant community hubs where interaction and connectivity among residents can thrive.
The architectural design is characterized by its deliberate material choices, which range from locally sourced stone and timber to contemporary glass elements. The use of natural materials is particularly significant, as it reflects an emphasis on sustainability and an intention to minimize environmental impact. Each material selected for the project has been carefully evaluated for its durability, aesthetic qualities, and its ability to serve the functional needs of the design.
Distinctive features of the project include expansive windows that invite natural light, facilitate cross-ventilation, and offer panoramic views that celebrate the surrounding landscape. The integration of green roofs and terraces is another element that enhances the ecological footprint of the building while providing residents with private outdoor spaces that encourage relaxation and connection to nature. Landscaping plays an important role in the overall design, with native plants and trees incorporated to create a natural buffer and to promote biodiversity.
This project employs various innovative design strategies that challenge conventional building practices. The open floor plan enhances spatial fluidity, allowing residents to personalize their living experiences. Additionally, the incorporation of smart technology throughout the design facilitates energy efficiency and sustainable living. These systems are unobtrusively integrated within the architectural framework, ensuring that they enhance rather than detract from the beauty of the design.
Unique to this project is the emphasis on collaborative spaces. Thoughtful design encourages interactions among residents, fostering a sense of community. Shared amenities, such as co-working spaces and community gardens, are strategically positioned to enhance social interactions while reflecting the lifestyle aspirations of the residents.
Throughout the design process, the architectural team has prioritized accessibility, ensuring that all areas of the building can be reached easily by individuals of varying mobility. This commitment to inclusivity is evident in the layout and the choice of materials, with surfaces that are not only aesthetically pleasing but also functional and easy to navigate.
To fully appreciate the intricate details and innovations present in this architectural project, it is worth exploring the architectural plans, architectural sections, and architectural designs available for review. These documents provide deeper insights into the thought processes behind the design ideas and reveal how the various elements work cohesively to create a united and engaging environment.
The commitment to innovative design and sustainable practices, combined with a strong sense of place, positions this project as a noteworthy example in contemporary architecture. Readers interested in understanding the nuances of modern design are encouraged to delve further into the project's presentation, allowing them to explore the architectural ideas and visual narratives that brought this vision to life.


 Yassmin Emadeldin Aly Abdeltawab,
Yassmin Emadeldin Aly Abdeltawab,  Farida Emadeldin Aly Abdeltawab
Farida Emadeldin Aly Abdeltawab 























