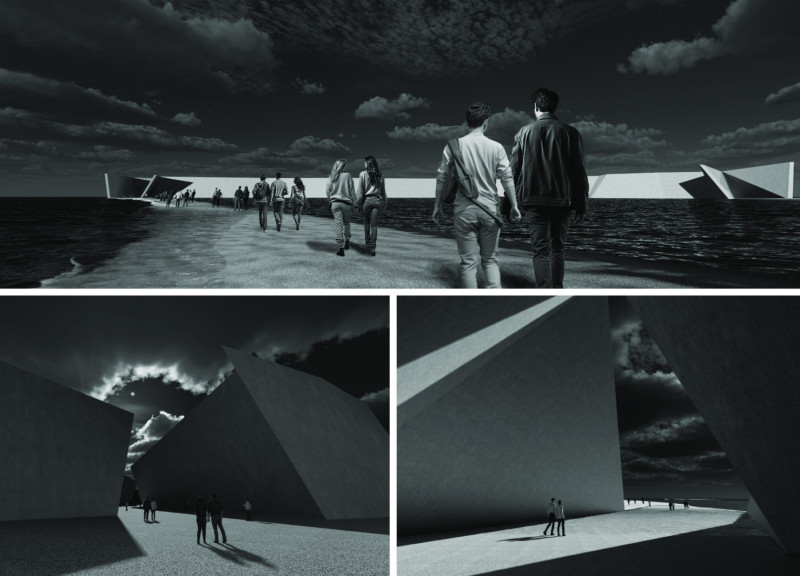5 key facts about this project
At its core, the project serves as a multipurpose facility designed to cater to both individual and community needs. The layout fosters social interactions while providing distinct zones for various activities. This careful organization of space not only enhances usability but also promotes a sense of community ownership and engagement, reflecting the project’s commitment to serving the public effectively.
The architectural design is characterized by a seamless flow between interior and exterior spaces, achieved through the strategic placement of large windows and open areas. This transparency in design not only invites natural light into the building but also emphasizes the views of the surrounding environment, thus reinforcing the connection between the occupants and nature. The use of materials further accentuates this relationship. Predominantly, the project utilizes a combination of timber, glass, and concrete, each chosen for its structural qualities as well as its ability to contribute to the overall aesthetic. The timber elements add warmth and texture, fostering a sense of comfort, while the extensive glass areas ensure that spaces are bright and inviting. Concrete, known for its durability, grounds the design, lending an air of permanence and stability.
Unique design approaches are evident in various features throughout the project. One noteworthy aspect is the incorporation of sustainable design elements, such as rainwater harvesting systems and solar panels, which demonstrate a commitment to environmental responsibility. The roof design, with its strategic overhangs, not only enhances the building’s energy efficiency by reducing heat gain but also adds a sculptural quality to the silhouette of the structure.
Additionally, the landscape surrounding the building has been thoughtfully considered. The integration of native planting not only aids in biodiversity but also aligns the project with the ecological ethos prevalent in modern architectural practices. Outdoor spaces have been designed as an extension of the interior, featuring communal seating areas and pathways that encourage social interaction while promoting wellness through connection with nature.
Furthermore, the architectural design is complemented by a series of carefully curated finishes that enhance the overall sensory experience. Elements such as textured wall surfaces and carefully chosen color palettes contribute to the atmosphere of the interiors, creating a cohesive environment that is both functional and aesthetically pleasing.
In summary, this project exemplifies a holistic approach to architectural design, where every detail has been meticulously considered to create a space that is not only beautiful but also functional and sustainable. The thoughtful interplay of materials, the innovative design solutions, and the integration with the natural environment set this project apart. Readers are encouraged to delve deeper into the specifics, including architectural plans, architectural sections, and broader architectural ideas, to appreciate the full extent of the creative and practical solutions embodied in this project. Exploring these elements will reveal further insights into how this design responds to its context and purpose, showcasing the ongoing evolution of architecture in contemporary society.























