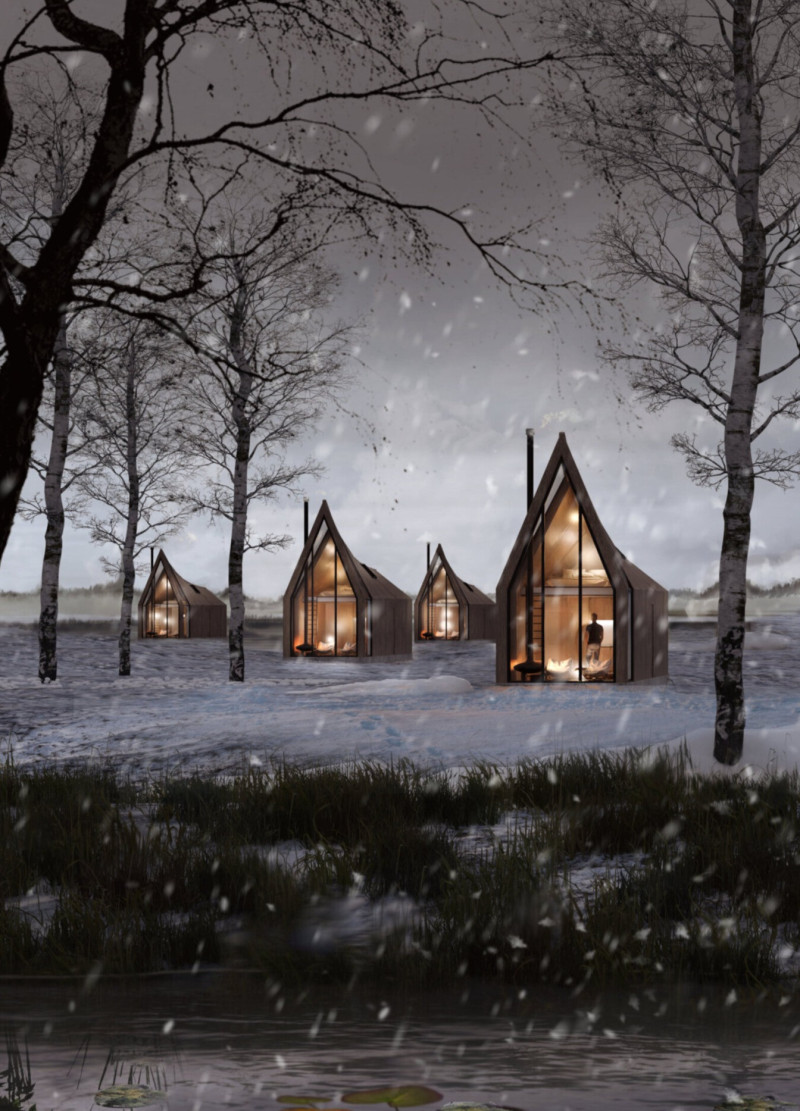5 key facts about this project
The project comprises individual wellness cabins, each thoughtfully placed to provide privacy while maintaining unobstructed views of the natural landscape. These cabins use a blend of locally sourced materials, primarily laminated glued timber, with aluminum-framed glass facades and natural wooden cladding. This material palette not only integrates the structures aesthetically with their environment but also emphasizes sustainability, allowing the building to harmonize with the surrounding forests and river. Large windows play a crucial role in the design, bringing in ample natural light and establishing an uninterrupted relationship between the interiors and the exterior landscape.
The design of the cabins is both practical and inviting, featuring characteristics of contemporary Nordic architecture. High gable roofs facilitate effective snow shedding while adding to the simple yet elegant visual profile. Each cabin is organized with a thoughtful interior layout that prioritizes comfort and functionality, incorporating a mezzanine sleeping area that maximizes vertical space and creates a sense of openness. Including small kitchen areas within the cabins supports guests' self-sufficiency while ensuring that the design remains understated and functional.
Alongside the cabins, the central pavilion serves as an essential communal hub. Here, guests can engage in social interactions and wellness activities, anchored by features such as a traditional sauna and a central fireplace. The design of the pavilion emphasizes transparency, with expansive glass doors connecting indoor spaces with the outdoor environment. This feature promotes communal engagement while preserving personal space in the individual cabins, creating a balanced retreat experience.
One of the standout aspects of River Hearth is the thoughtful incorporation of sustainable practices within the architectural framework. The use of geothermal energy resources and rainwater harvesting systems reflects a commitment to environmental responsibility, demonstrating that wellness architecture can adhere to sustainable principles. Additionally, the design skillfully nuances cultural elements, marrying local traditions with modern architectural ideas to create a retreat that respects and reflects its geographical context.
The project's adaptability is another noteworthy design approach. Each cabin accommodates varying guest needs, inviting a diverse range of visitors—from those seeking solitude to those who wish to engage in group activities. This consideration of different experiences enhances the project’s appeal, ensuring that it can serve multiple purposes and adapt to the changing demands of its users.
The River Hearth wellness resort presents an exemplary case of how thoughtful architectural design can nurture physical, mental, and social well-being. The integration of nature with carefully curated spaces provides guests with a restorative environment, setting a new standard for wellness architecture. For those interested in exploring the architectural plans, sections, designs, and ideas behind River Hearth, further investigation into the project's presentation will provide valuable insights into its intricate and holistic design process.


























