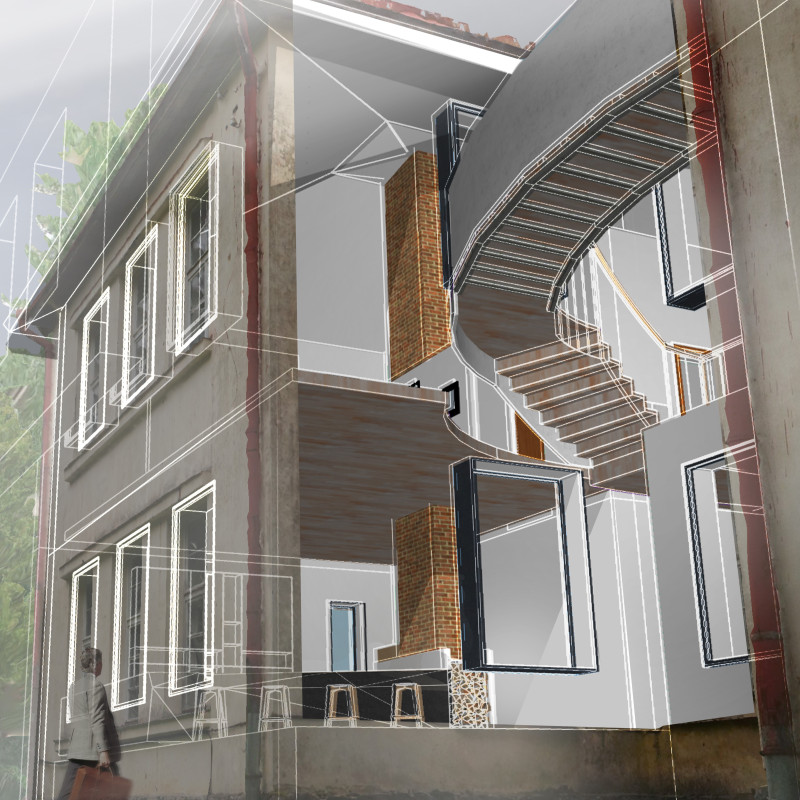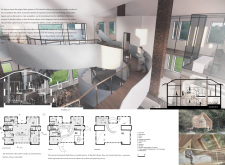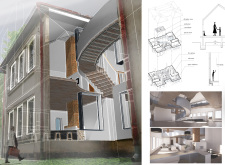5 key facts about this project
This project represents a thoughtful examination of how architecture can contribute to community identity and cultural expression. It serves not only as a physical structure but as a platform for interaction among residents and visitors alike. By incorporating seasonal themes into its design, the project anticipates the varying needs and experiences of its users throughout the year, creating a dynamic space that evolves with the changing seasons.
The principal building serves as the focal point of the project, featuring spaces adaptable for multiple uses, including exhibitions and cultural events. The interior layout emphasizes openness and accessibility, with large windows and sliding glass doors that invite natural light and enhance connectivity to the outdoor environment. This design choice not only supports the practical needs of the museum but also fosters an inviting atmosphere for community gatherings and educational programs.
Key areas within the project include a dedicated museum space for the Horse Culture Museum, which showcases the significance of local horse breeds and their impact on Latvian tradition. This exhibition space is designed to inspire curiosity and appreciation for the cultural heritage associated with equestrian activities. Additionally, the layout incorporates artist studios, allowing for live demonstrations and creative workshops that engage visitors directly, reinforcing the importance of art within the community.
The careful selection and application of materials throughout the project play a critical role in achieving its architectural vision. Wood is prominently featured, providing warmth and a tactile connection to nature. Its use creates a welcoming environment while also nodding to traditional building practices found throughout Latvia. Brick contributes historical context, while concrete and steel introduce modern elements that reflect contemporary architectural trends.
The integration of outdoor spaces is a hallmark of this design, facilitating interaction with the surrounding landscape. Pathways wind through the grounds, inviting exploration and seasonal activities that enrich the visitor experience. Spaces are designated for community events and cultural festivities, fostering a sense of community solidarity and shared experience. The design’s focus on sustainability is also evident, with features that promote energy efficiency and environmental resilience, aligning with modern ecological considerations.
Unique to this project is its intention to weave together architecture, community identity, and cultural preservation. The thematic approach to the seasons not only shapes the physical form of the structures but also enhances the significance of the experiences offered within the space. Emphasizing the cyclical nature of life and culture, the design successfully creates a narrative thread that connects users with the landscape and their heritage.
The Horses and Seasons project stands as a testament to the potential of architecture to positively impact communities while celebrating cultural legacy. For those interested in gaining further insights into the architectural plans, sections, and design ideas that underpin this project, exploring its presentation will provide a comprehensive understanding of its thoughtful execution and innovative concepts.


























