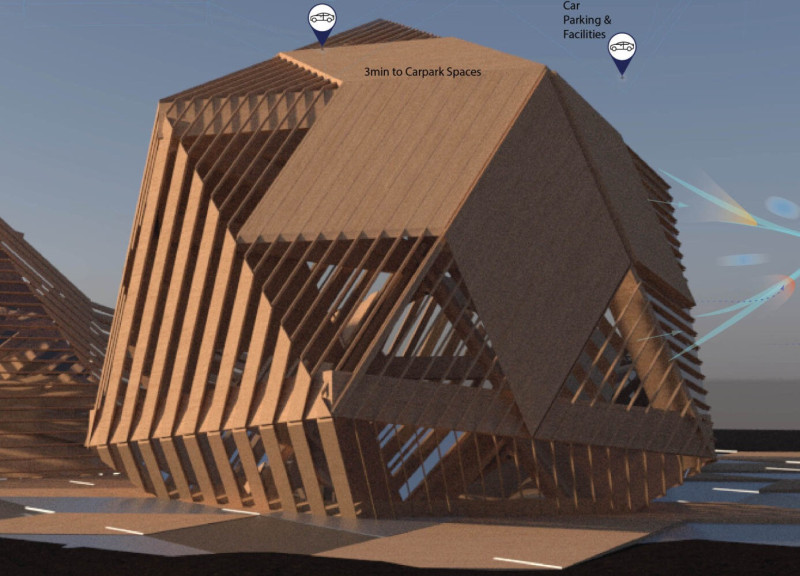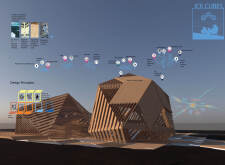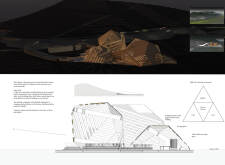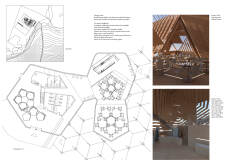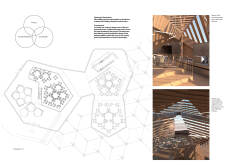5 key facts about this project
The Ice Cubes project incorporates a range of spaces designed for specific functions. These include exhibition areas to display art and craft, a cafeteria for social interaction, and outdoor spaces that encourage connection with nature. The careful organization of these spaces fosters a sense of community and facilitates various activities. In addition to promoting social gathering, the spaces are designed to encourage educational experiences, showcasing local artistry and craftsmanship.
Material selection plays a critical role in the project's design. The primary materials used are wood, aluminum, and low carbon products. The use of wood resonates with traditional architectural practices in Iceland, while aluminum serves to enhance natural light within the interiors. The integration of low carbon materials reflects the project's commitment to sustainability, which is becoming increasingly vital in contemporary architecture.
The architectural design also emphasizes sustainability through natural ventilation and adaptive shading systems. By harnessing natural wind patterns and allowing for climate control, the structure remains energy-efficient while ensuring occupant comfort. The project's geometric forms are informed by the surrounding landscape, creating a unique silhouette that contrasts with conventional architectural typologies. This approach not only sets the Ice Cubes project apart from standard designs but also establishes a visual dialogue with the natural environment.
Innovative interior layouts further enhance the Ice Cubes project's functionality. The cafeteria, with ample natural light and panoramic views, offers a welcoming dining experience. High ceilings in the exhibition areas accommodate diverse artistic presentations, creating an inviting atmosphere for creativity. Additionally, the flexible design of social spaces allows for adaptability, catering to varying group sizes and activities.
The Ice Cubes project exemplifies a thoughtful merger of architecture and nature, focusing on community-driven design and sustainability. The blend of geometric forms, diverse materiality, and adaptable spaces reflects a modern understanding of public architecture while honoring Icelandic cultural heritage. For a deeper insight into the project, including architectural plans, sections, and detailed designs, readers are encouraged to explore further specifics of this innovative endeavor.


