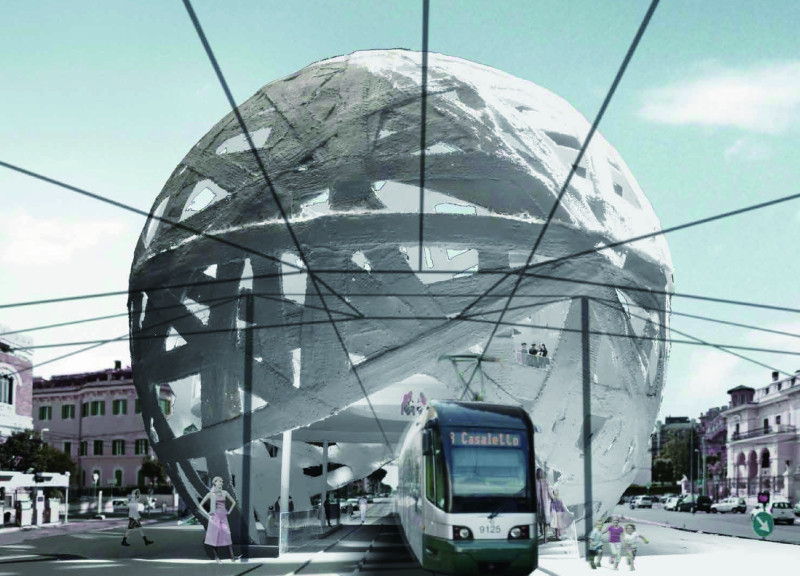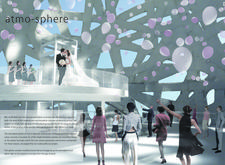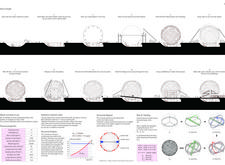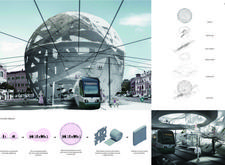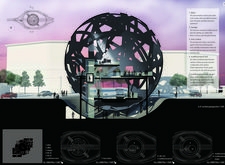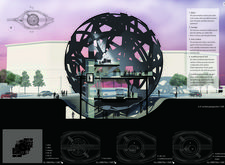5 key facts about this project
At its core, the architecture serves a multifaceted function, acting as both a communal hub and a private retreat, reflecting the needs of its diverse users. The layout is meticulously planned to facilitate movement and interaction, with strategically placed entrances and circulation routes enhancing accessibility. This attention to flow within the design underscores a commitment to user experience, making the architecture not just a physical structure but a facilitator of social engagement.
The project incorporates a range of materials, each selected for its properties and relationship to the overall aesthetic. Common materials used in the construction include reinforced concrete, which forms the structural backbone, and timber cladding, which provides warmth and texture, contributing to an inviting atmosphere. Glass is employed extensively to maximize natural light and create visual connections between indoor spaces and their surroundings, fostering an environment that feels open and integrated with the landscape. The careful combination of these materials not only enhances the sensory experience but also reflects a sustainable approach, as they have been chosen for their durability and environmental performance.
One of the unique design approaches evident in this project is its sensitivity to the local climate and topography. The orientation of the building is such that it harnesses passive solar energy, reducing reliance on artificial heating and cooling systems. Large overhangs provide shade during the hottest months, while strategically placed windows facilitate cross-ventilation, contributing to a comfortable living environment year-round. This responsiveness to natural conditions is a hallmark of modern architecture, showcasing a commitment to sustainability and environmental stewardship.
In terms of aesthetics, the project embodies simplicity and elegance, avoiding unnecessary ornamentation in favor of clean lines and harmonious proportions. The interplay of solid volumes with voids creates a dynamic facade that changes with the light throughout the day, offering a different perspective from various vantage points. The landscape surrounding the architecture has been carefully considered, with landscaping elements that enhance the building's integration into its environment, promoting a seamless transition between built and natural forms.
Moreover, there are spaces dedicated to communal activities designed with flexible configurations in mind. These areas are equipped with movable elements that allow for various uses, adapting to the changing needs of the community they serve. This adaptability is a critical component of modern architectural design, allowing spaces to evolve over time without necessitating extensive renovations.
The project’s architectural plans provide a comprehensive understanding of the spatial relationships and hierarchies that inform the design. Detailed architectural sections reveal the structural intentions and material contrasts, further deepening the appreciation of the construction techniques employed. The architectural designs illustrate not only the physical layout but also the conceptual underpinnings that drive the project’s articulation.
Potential visitors and stakeholders are encouraged to delve into the project presentation for a more detailed exploration of these architectural ideas, designs, plans, and sections. This investigation will yield deeper insights into how the project embodies contemporary architectural principles while remaining mindful of its context and community. An engagement with this project can inspire a dialogue on the evolving role of architecture in enhancing both individual lives and collective experiences within a built environment.


