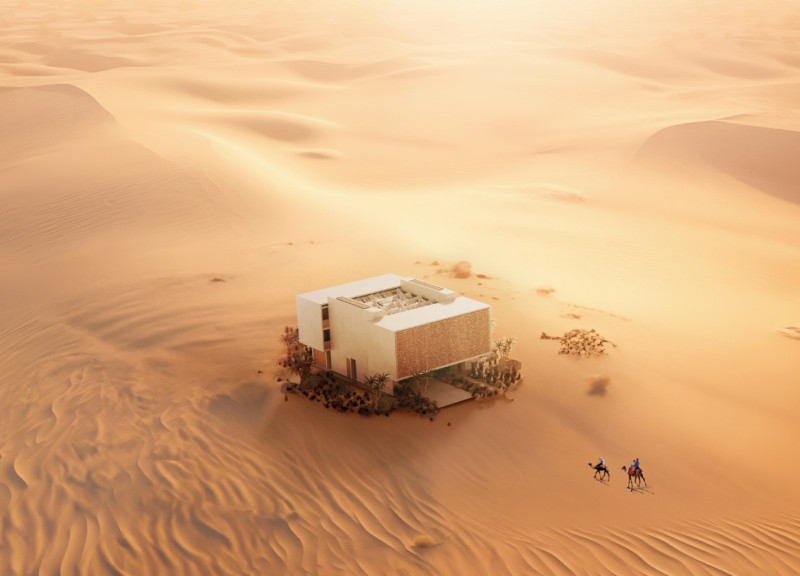5 key facts about this project
At the heart of the project is its commitment to functionality. The design incorporates various spaces that cater to diverse activities, promoting interaction and engagement among users. Common areas are thoughtfully integrated to facilitate social gatherings, while private spaces cater to individual needs, ensuring an optimal balance between community and solitude. This duality is further emphasized by an open floor plan that allows natural light to permeate throughout the interior, enhancing the overall user experience. The carefully planned layout reflects an understanding of how people interact with their environment, thereby fostering a sense of belonging.
Architecturally, the project employs a unique blend of materials that contribute to its distinct identity. A combination of reinforced concrete, tempered glass, and sustainable timber work in unison to create a structure that is not only visually appealing but also durable and energy efficient. The use of natural stone cladding accentuates the building's connection to the local landscape, echoing the geological features characteristic of the area. This materiality choice not only strengthens the project’s aesthetic but also highlights sustainable practices that are increasingly important in contemporary architecture.
The design adopts several innovative approaches, including the integration of green roofs and rainwater harvesting systems. Such features not only reduce the environmental footprint but also enhance the quality of life for its inhabitants. By incorporating biophilic design principles, the project encourages a connection to nature, allowing greenery to thrive in urban settings and promoting a healthier atmosphere for its users. This thoughtful incorporation of sustainable strategies is indicative of a larger trend within architecture that prioritizes ecological considerations alongside aesthetic appeal.
In its exterior expression, the architecture conveys a modern sensibility while respecting its context. The facade plays with transparency and solidity, creating a dialogue between the interior and the surrounding urban space. Large glass panels provide views of the environment, inviting the outside in and fostering a connection with the vibrant life beyond its walls. The careful articulation of the facade also allows for light modulation, improving the building's energy efficiency while ensuring comfortable indoor conditions.
Unique design elements further enrich the project’s narrative. Sculptural forms and varied rooflines contribute to a dynamic silhouette that stands out within the cityscape without being discordant. The seamless integration of outdoor terraces promotes an outdoor lifestyle, offering spaces for recreation and relaxation amidst the bustling environment. These terraces are not merely functional; they are thoughtfully designed environments where inhabitants can engage with the elements, thus enhancing the overall user experience.
As an exemplar of contemporary architecture, this project transcends mere aesthetics; it serves as a blueprint for future developments that prioritize sustainability, user engagement, and contextual integration. By blending innovative design with a commitment to the environment and community, the project reflects current architectural ideas that resonate with both practitioners and the public. For those interested in delving deeper into its architectural plans, sections, and design elements, exploring the project presentation will provide further insights and a more comprehensive understanding of its significance.


 Wilson Lopes Do Nascimento Junior,
Wilson Lopes Do Nascimento Junior,  Valerio Ziantoni,
Valerio Ziantoni, 























