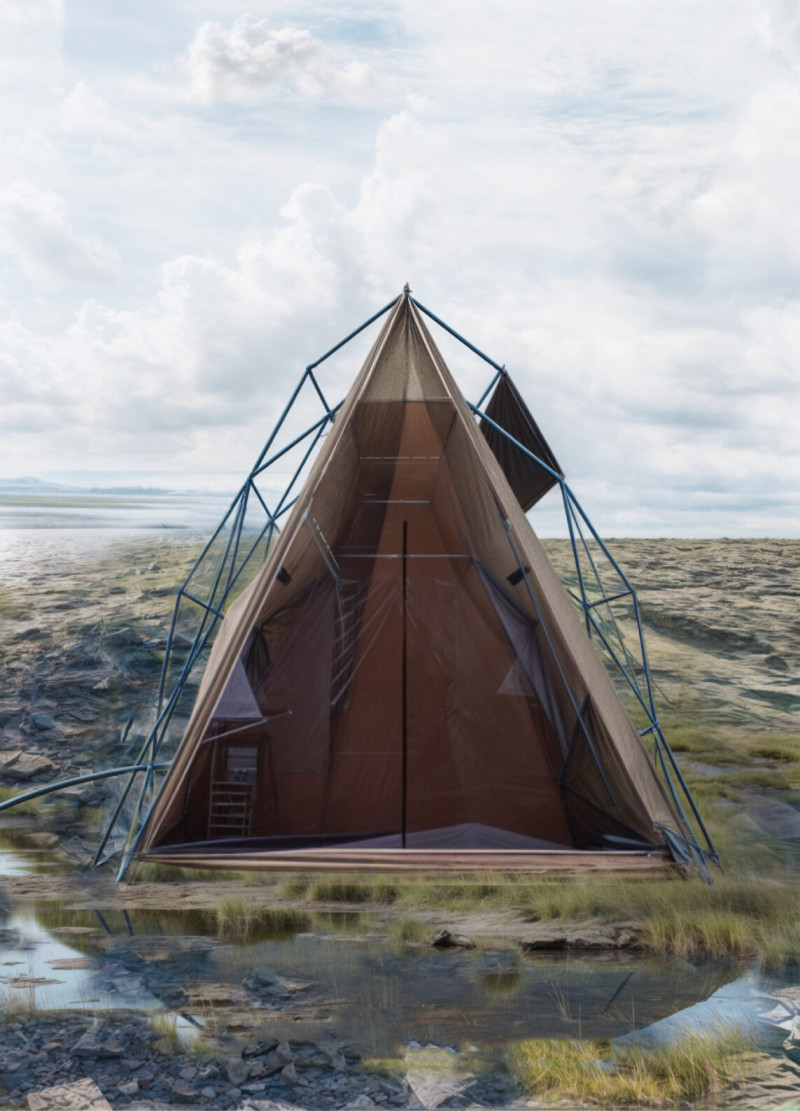5 key facts about this project
From the outset, the project showcases a well-considered layout that optimizes space and encourages interaction. It features a blend of open and enclosed areas, allowing for versatile use while ensuring privacy where necessary. The arrangement of rooms is intuitive, guiding visitors from one space to another seamlessly. This spatial organization enhances the flow of movement and light throughout the building, which are crucial in promoting a welcoming atmosphere.
Materiality plays a significant role in the overall design, with a carefully selected palette that reflects the character of the local environment. The use of natural materials, such as wood and stone, establishes a connection to the landscape, while contemporary elements like steel and glass introduce a modern twist. These materials not only contribute to the visual appeal but also to the building's functionality, providing durability and efficiency in maintaining the interior climate.
Particular attention has been paid to sustainability within the design. The architectural approach incorporates energy-efficient systems, such as passive solar heating and natural ventilation, ensuring that the project minimizes its ecological footprint. Furthermore, the inclusion of green spaces, like gardens and terraces, enhances both the environmental aspect and the aesthetic quality of the building, offering residents and visitors alike a respite from the urban environment.
The facade of the building is designed with careful consideration of scale and proportion, providing an engaging presence within its locality. The interplay of solid and void creates visual interest, drawing the eye while also serving practical purposes, such as maximizing natural light and views from within. Large windows and strategically placed openings allow for an abundance of natural illumination, reducing the reliance on artificial lighting and fostering a connection between the indoors and the surrounding landscape.
Inside, the design continues to impress with its attention to detail. Common spaces are designed to foster community interaction, integrating communal seating areas and collaborative workspaces that cater to a variety of activities. Each space has been meticulously designed to serve its intended purpose, ensuring comfort and functionality for users. The incorporation of technology within the design further enhances accessibility and ease of use, making it a forward-thinking project in an ever-evolving architectural landscape.
Unique design approaches stand out throughout the project, notably in the manner in which it integrates cultural references that honor local traditions while embracing modern design practices. This harmonious blend speaks to a broader narrative of place, reflecting the values and identity of the community it serves. Additionally, the project cleverly utilizes landscape architecture to enhance its context, incorporating elements such as pathways and native plantings that support biodiversity while enriching the overall experience for visitors.
The architectural plans and sections reveal the meticulous planning that underpins this project, illustrating the thoughtful arrangement of spaces and highlighting the relationships between internal and external environments. Each drawing provides insights into the technical aspects of the design, ensuring that the vision is fully realized in the constructed form. The detailed architectural designs present in the accompanying materials further underscore the creative process involved, showcasing how ideas have been transformed into practical solutions.
For those interested in gaining a deeper understanding of this project, exploration of the architectural plans, sections, and overall design will provide valuable insights into the innovative ideas that have been employed. By engaging with these elements, readers can appreciate the thoughtful architecture that has emerged from this carefully crafted project, illustrating the potential of design to shape environments in meaningful ways.


























