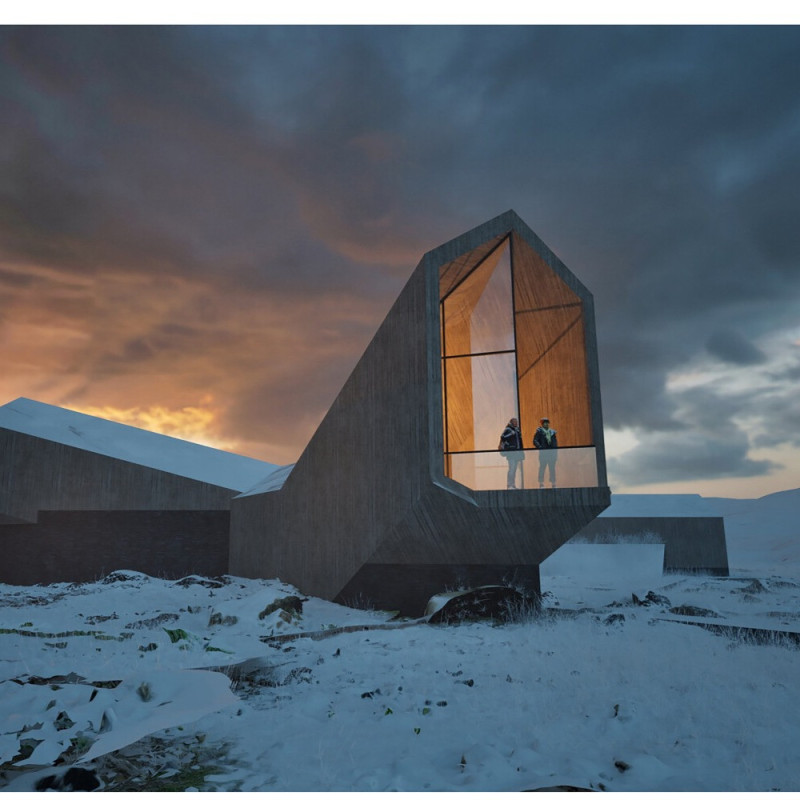5 key facts about this project
Functionally, the building serves as a multi-purpose space, designed to accommodate a variety of activities. The configuration allows for flexible usage, which is essential in today’s dynamic urban settings. This approach reflects a growing trend in architecture that favors adaptability and user-centered spaces, illustrating a keen understanding of modern societal needs. The layout provides distinct zones for both private and communal activities, ensuring that the various functions of the space can coexist harmoniously without interruption.
A key aspect of this design is the careful selection of materials, showcasing a commitment to sustainability and longevity. The project utilizes a range of materials, including locally sourced timber, which not only reduces the environmental footprint but also enhances the overall aesthetic of the building by bringing warmth and texture to the interior and exterior surfaces. Concrete is used strategically to provide robust structural support, while large expanses of glass invite natural light, foster open sightlines, and create a seamless transition between indoor and outdoor environments. The inclusion of green roofs and wall systems reduces heat retention and promotes biodiversity, supporting both ecological and energy-efficient goals.
The unique design approaches in this project lie in its emphasis on light and shadow, which play an integral role in shaping the experience of the space. The architects have incorporated overhangs and strategic window placements to control sunlight penetration, thereby creating dynamic interior environments that change throughout the day. This not only enhances the visual quality of the space but also contributes to energy efficiency, reducing reliance on artificial lighting during daylight hours.
In addition to the thoughtful material choices and light management strategies, the project also reflects a strong connection to the landscape. Through careful site planning, the architecture interacts beautifully with its surroundings, promoting a sense of community while respecting the local ecology. Outdoor spaces are thoughtfully integrated to encourage gathering and social interaction, exemplifying the philosophy that architecture should not just be about buildings but about enhancing human experiences.
The architectural plans clearly detail the flow of space, emphasizing accessibility and functionality. The architectural sections reveal the multi-level layout, offering insights into how the verticality of the design interacts with the broader site topography. These architectural ideas are instrumental in understanding how the project maximizes its potential, both as a standalone structure and as a communal asset within its context.
As you delve deeper into the specifics of this architectural design, you are encouraged to explore the architectural plans, architectural sections, and various architectural designs that detail this project. Each element serves to further illuminate the thought processes behind the design, offering richer insights into how this project achieves its goals of sustainability, functionality, and community engagement. By examining these aspects, one can appreciate the careful consideration given to each part of the project, revealing the complexity and elegance inherent in contemporary architectural practice.


 Marcel Ridyard
Marcel Ridyard 























