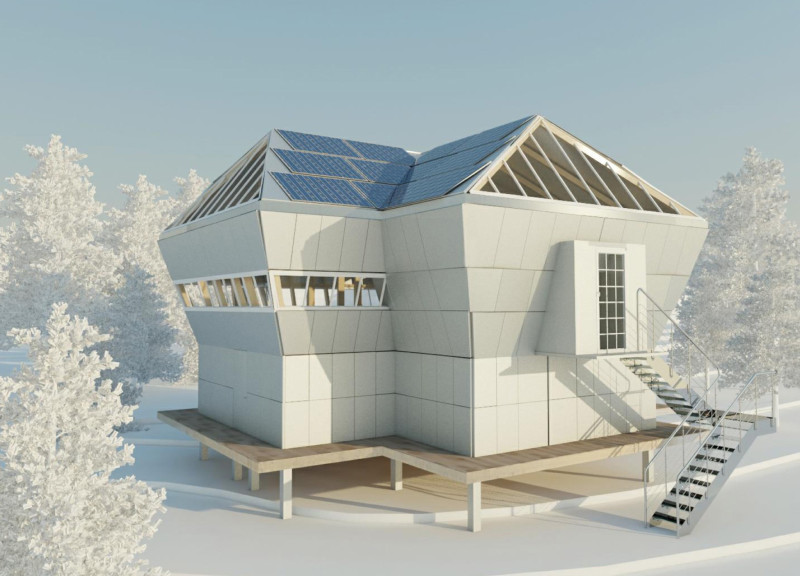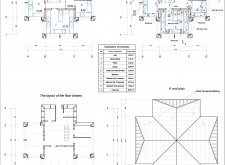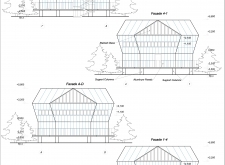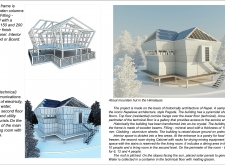5 key facts about this project
The architectural design employs a harmonious blend of materials that not only enhance the aesthetic appeal but also contribute to the building's sustainability. The predominant use of locally sourced timber brings warmth to the interior spaces while ensuring that the environmental impact stays minimal. Additionally, the project incorporates recycled metal elements, which serve as structural components as well as visual accents. This focus on materiality underscores the designers' commitment to sustainability and their respect for local resources, creating an architecture that resonates with its surroundings.
A distinctive aspect of the project is the seamless integration of outdoor and indoor spaces. Large, strategically placed windows and open-air terraces blur the boundaries between the internal environment and the natural landscape beyond, fostering a connection to nature that enhances the overall experience for its users. The design promotes natural ventilation and daylighting, reducing reliance on artificial lighting and mechanical cooling systems, thus embodying principles of passive design. This approach not only results in an energy-efficient structure but also creates an inviting atmosphere conducive to creativity and collaboration.
The layout of the building is carefully structured to encourage movement and interaction. Key areas are situated to foster engagement, ensuring that circulation paths naturally lead users through various spaces. Gathering spots are interwoven throughout the facility, providing opportunities for informal meetings and interactions. This intrinsic focus on human-centered design principles reflects a commitment to creating a space that nurtures community connections and encourages collaborative activities.
The project also thoughtfully addresses functional requirements, with each space planned according to its intended use. For instance, acoustic considerations have been prioritized in areas designated for meetings and quiet work, ensuring that sound privacy is maintained. Furthermore, adaptable spaces have been designed to allow for flexibility, supporting a range of activities from community events to workshops. This versatility makes the project not only a physical entity but a dynamic participant in the life of the community.
In terms of architectural language, this design skillfully balances modernity with contextual sensitivity. Clean lines and a minimalist aesthetic are complemented by elements that reflect the cultural heritage of the area, establishing a dialogue between the past and the present. This nuanced approach to design invites users to engage with the structure on multiple levels, fostering a sense of pride and ownership within the community.
What sets this architectural project apart is its ability to transcend mere functionality, acting as a unifying force that brings people together. It exemplifies the potential of architecture to shape social environments and create spaces that resonate with the values and needs of its users. Through an astute selection of materials and a commitment to sustainability, the design stands as a testament to responsible architectural practices.
For those interested in delving deeper into the intricacies of this architectural endeavor, further exploration of the architectural plans, sections, and innovative design strategies will provide additional insights that highlight the thought and creativity embedded in this project. Engaging with these elements will enhance the understanding of how this design responds to its context and serves its community effectively.


























