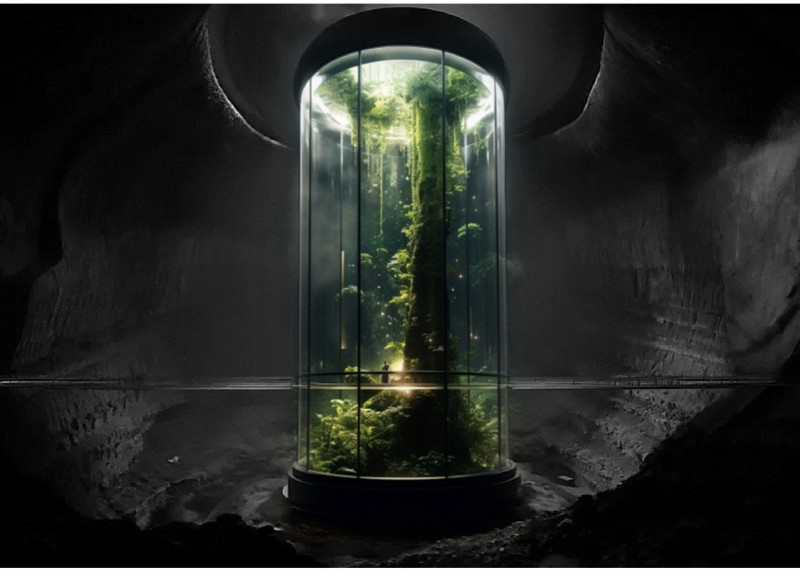5 key facts about this project
At the core of the design is a focus on creating spaces that serve multiple purposes while fostering an atmosphere of inclusivity and connection. The project is primarily intended to function as a mixed-use development, incorporating residential units, communal spaces, and commercial areas. This multifunctional approach not only maximizes the utility of the space but also encourages social interactions among residents and visitors, ultimately enhancing the sense of community within the project.
The architectural design takes into consideration the surrounding landscape and cultural context, employing materials and forms that resonate with the local architecture while introducing modern sensibilities. One of the defining features of the project is its facade, composed of a harmonious blend of glass, wood, and metal. The transparent elements allow for natural light to penetrate the interior spaces, creating inviting and warm environments. Meanwhile, the use of sustainably sourced timber adds an organic quality, establishing a connection between the built environment and nature.
The roof design is equally innovative, featuring a green roof that aids in thermal regulation and promotes biodiversity. This choice not only helps to reduce energy consumption but also provides residents with a communal garden space, reinforcing the project’s commitment to enhancing quality of life. The inclusion of solar panels illustrates a proactive approach to energy efficiency, aligning with contemporary values of sustainability and environmental stewardship.
Interior spaces are meticulously planned to ensure maximum functionality and comfort. The layout includes open-plan areas that facilitate flexibility in use, along with designated spaces for relaxation and collaboration. Attention to detail is evident in the choice of fixtures and finishes, which prioritize durability while maintaining aesthetic appeal. Incorporating biophilic design principles, such as indoor gardens and strategically placed windows, enhances the user experience by fostering a deeper connection with nature.
Unique design approaches have been employed in the project, particularly in how it addresses urban challenges. The building’s massing is designed to provide adequate daylight and ventilation to nearby structures, mitigating the common issues of overshadowing and wind tunnel effects often seen in dense urban environments. Furthermore, the positioning of the project encourages pedestrian movement and access to local amenities, promoting sustainable transportation options like walking and biking.
The architectural plans reveal a well-thought-out strategy that aligns the design with the overarching vision of creating a sustainable, livable, and adaptable environment. Architectural sections further illustrate the spatial relationships within the building, highlighting the interplay of public and private spaces, while emphasizing the connection to the outdoors. The comprehensive nature of the architectural designs demonstrates a strong understanding of modern architectural ideas and the importance of creating buildings that are responsive to both cultural and environmental contexts.
This project stands as a testament to the potential of architecture to not only accommodate functional needs but also to enrich the daily experiences of its users. Those interested in exploring the intricate details and innovative aspects of this design are encouraged to review the project presentation, including architectural plans, sections, and various elements that contribute to its overall narrative. Discovering these aspects can provide a deeper insight into how thoughtful architecture can enhance community and contribute positively to the urban fabric.























